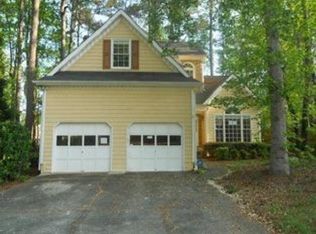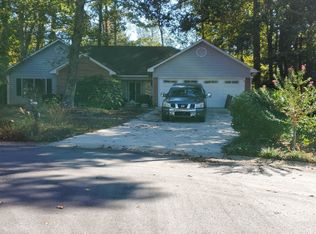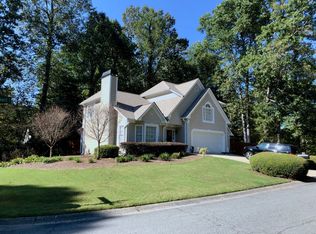Closed
$379,900
4800 Hillside Ct, Powder Springs, GA 30127
5beds
2,351sqft
Single Family Residence, Residential
Built in 1990
0.28 Acres Lot
$375,900 Zestimate®
$162/sqft
$2,564 Estimated rent
Home value
$375,900
$346,000 - $410,000
$2,564/mo
Zestimate® history
Loading...
Owner options
Explore your selling options
What's special
Situated on a large corner lot in sought-after Country Walk neighborhood, this is the home you've been waiting for. Step into your large, open-concept, main level floor to view the beautiful gas log fireplace flanked by custom bookcases. Plenty of space to gather and entertain in this family room with beautiful picture window that offers tons of natural sunlight. As you move into the renovated kitchen, you'll find recessed lighting, updated cabinetry, quartz countertops, tile backsplash, stainless steel appliances, large pantry and an eat in kitchen with breakfast bar. Next, you'll want to spend all day in your fully enclosed screened porch with all season covers and wood beamed ceiling. The perfect spot to dine with family, or enjoy your morning coffee. The oversized screened porch leads to a large uncovered deck with gas line to connect to your gas grill. One of the best lots in the neighborhood, overlook your level, private, fenced in backyard. Back to the main floor, as you move down the hallway, you'll find two ample sized secondary bedrooms, full three-piece bath, laundry closet and the over-sized primary suite. The primary bath boasts double vanities and a separate tub/shower. Need an in-law suite or just additional space? Downstairs, features a large recreation space perfect for an additional family room or entertainment area, two flex rooms with closets perfect for bedrooms or an office as well as a kitchenette and full bath. Access the garage from the finished lower level. This home truly has it all and is ready for you to make your personal stamp on it. Almost every window in the home has been replaced with vinyl, double-pane, insulated windows. NEW WATER HEATER 7/24. This is a steal of a deal for the lot and amount of space in Country Walk! Neighborhood amenities include large pool, playground, tennis courts, basketball court, huge pavilion, gas station and country store. Don't forget to stop by the amenities- 3003 Country Walk Dr.
Zillow last checked: 8 hours ago
Listing updated: September 24, 2024 at 10:54pm
Listing Provided by:
Liz Booher,
Dorsey Alston Realtors
Bought with:
Benjamin Kuku, 134365
HomeSmart
Source: FMLS GA,MLS#: 7406158
Facts & features
Interior
Bedrooms & bathrooms
- Bedrooms: 5
- Bathrooms: 3
- Full bathrooms: 3
- Main level bathrooms: 2
- Main level bedrooms: 3
Primary bedroom
- Features: Oversized Master
- Level: Oversized Master
Bedroom
- Features: Oversized Master
Primary bathroom
- Features: Double Vanity, Separate Tub/Shower, Vaulted Ceiling(s)
Dining room
- Features: Great Room, Open Concept
Kitchen
- Features: Breakfast Bar, Cabinets Other, Eat-in Kitchen, Kitchen Island, Stone Counters
Heating
- Natural Gas
Cooling
- Ceiling Fan(s), Central Air
Appliances
- Included: Dishwasher, Disposal, Gas Range, Gas Water Heater, Microwave, Refrigerator
- Laundry: In Hall, Laundry Closet, Main Level
Features
- Bookcases, Crown Molding, Double Vanity, High Speed Internet, Recessed Lighting
- Flooring: Carpet, Hardwood
- Windows: Double Pane Windows, Insulated Windows
- Basement: Bath/Stubbed,Daylight,Driveway Access,Finished,Walk-Out Access
- Number of fireplaces: 1
- Fireplace features: Brick, Family Room, Gas Log
- Common walls with other units/homes: No Common Walls
Interior area
- Total structure area: 2,351
- Total interior livable area: 2,351 sqft
Property
Parking
- Parking features: Attached, Driveway, Garage Faces Side, Level Driveway
- Has attached garage: Yes
- Has uncovered spaces: Yes
Accessibility
- Accessibility features: None
Features
- Levels: Two
- Stories: 2
- Patio & porch: Deck, Enclosed, Front Porch, Rear Porch, Screened
- Exterior features: Gas Grill, Private Yard, Rain Gutters
- Pool features: None
- Spa features: None
- Fencing: Fenced,Privacy,Wood
- Has view: Yes
- View description: Other
- Waterfront features: None
- Body of water: None
Lot
- Size: 0.28 Acres
- Features: Back Yard, Corner Lot, Front Yard, Level, Private
Details
- Additional structures: None
- Parcel number: 19075200470
- Other equipment: None
- Horse amenities: None
Construction
Type & style
- Home type: SingleFamily
- Architectural style: Traditional
- Property subtype: Single Family Residence, Residential
Materials
- Brick, Cement Siding, Wood Siding
- Foundation: Concrete Perimeter
- Roof: Composition,Shingle
Condition
- Resale
- New construction: No
- Year built: 1990
Utilities & green energy
- Electric: None
- Sewer: Public Sewer
- Water: Public
- Utilities for property: Cable Available, Electricity Available, Natural Gas Available, Phone Available, Sewer Available, Water Available
Green energy
- Energy efficient items: None
- Energy generation: None
Community & neighborhood
Security
- Security features: Security System Owned, Smoke Detector(s)
Community
- Community features: Homeowners Assoc, Near Schools, Near Shopping, Near Trails/Greenway, Park, Pickleball, Playground, Pool, Swim Team, Tennis Court(s)
Location
- Region: Powder Springs
- Subdivision: Country Walk
HOA & financial
HOA
- Has HOA: Yes
- HOA fee: $610 semi-annually
- Services included: Maintenance Grounds, Swim, Tennis
Other
Other facts
- Road surface type: Asphalt
Price history
| Date | Event | Price |
|---|---|---|
| 9/13/2024 | Sold | $379,900$162/sqft |
Source: | ||
| 8/23/2024 | Pending sale | $379,900$162/sqft |
Source: | ||
| 8/8/2024 | Listed for sale | $379,900$162/sqft |
Source: | ||
| 7/28/2024 | Pending sale | $379,900$162/sqft |
Source: | ||
| 7/19/2024 | Listed for sale | $379,900+193.4%$162/sqft |
Source: | ||
Public tax history
| Year | Property taxes | Tax assessment |
|---|---|---|
| 2024 | $687 +42.9% | $143,040 |
| 2023 | $480 -20.4% | $143,040 +24.2% |
| 2022 | $603 +12.2% | $115,200 +23.6% |
Find assessor info on the county website
Neighborhood: 30127
Nearby schools
GreatSchools rating
- 8/10Varner Elementary SchoolGrades: PK-5Distance: 1.6 mi
- 5/10Tapp Middle SchoolGrades: 6-8Distance: 1.4 mi
- 5/10Mceachern High SchoolGrades: 9-12Distance: 1.9 mi
Schools provided by the listing agent
- Elementary: Varner
- Middle: Tapp
- High: McEachern
Source: FMLS GA. This data may not be complete. We recommend contacting the local school district to confirm school assignments for this home.
Get a cash offer in 3 minutes
Find out how much your home could sell for in as little as 3 minutes with a no-obligation cash offer.
Estimated market value
$375,900
Get a cash offer in 3 minutes
Find out how much your home could sell for in as little as 3 minutes with a no-obligation cash offer.
Estimated market value
$375,900


