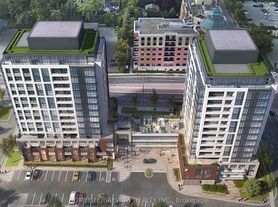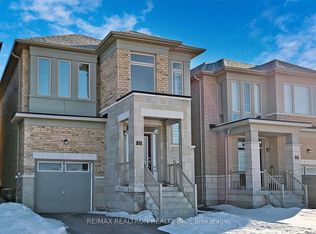Spacious 1 bedroom, 1 bath lower unit with above-grade windows offering an abundance of natural light and a smart, modern layout. This well-maintained unit offers convenient features ideal for a relaxed, easy-to-manage lifestyle. Appliances to be installed prior to lease commencement, making this a turnkey-ready home from day one.
House for rent
C$1,450/mo
Fees may apply
4800 Herald Rd, East Gwillimbury, ON L0G 1M0
1beds
Price may not include required fees and charges. Learn more|
Singlefamily
Available now
Central air
Shared laundry
1 Parking space parking
Forced air, propane
What's special
- --
- on Zillow |
- --
- views |
- --
- saves |
Zillow last checked: 8 hours ago
Listing updated: 9 hours ago
Travel times
Looking to buy when your lease ends?
Consider a first-time homebuyer savings account designed to grow your down payment with up to a 6% match & a competitive APY.
Facts & features
Interior
Bedrooms & bathrooms
- Bedrooms: 1
- Bathrooms: 1
- Full bathrooms: 1
Heating
- Forced Air, Propane
Cooling
- Central Air
Appliances
- Laundry: Shared
Features
- Has basement: Yes
Property
Parking
- Total spaces: 1
- Parking features: Private
- Details: Contact manager
Features
- Exterior features: Contact manager
- Pool features: Contact manager
Construction
Type & style
- Home type: SingleFamily
- Architectural style: Bungalow
- Property subtype: SingleFamily
Materials
- Roof: Asphalt
Community & HOA
Location
- Region: East Gwillimbury
Financial & listing details
- Lease term: Contact For Details
Price history
Price history is unavailable.
Neighborhood: L0G
Nearby schools
GreatSchools rating
No schools nearby
We couldn't find any schools near this home.

