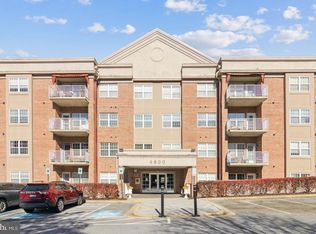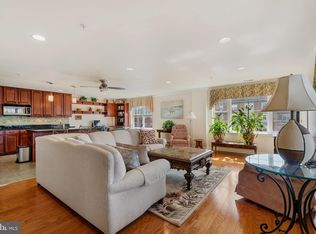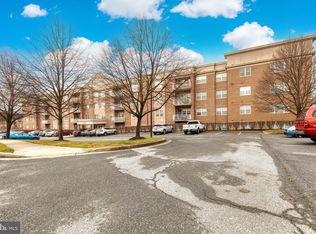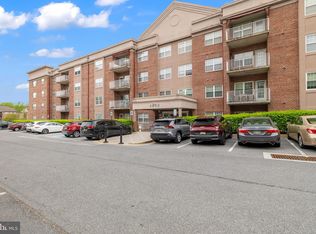Sold for $268,000 on 05/15/23
$268,000
4800 Coyle Rd APT 405, Owings Mills, MD 21117
1beds
1,370sqft
Condominium
Built in 2005
-- sqft lot
$284,700 Zestimate®
$196/sqft
$1,921 Estimated rent
Home value
$284,700
$270,000 - $299,000
$1,921/mo
Zestimate® history
Loading...
Owner options
Explore your selling options
What's special
Beaming with updates and warm livability, this mid-rise condominium is located in a secure elevator building at Condos at the Ridge in Owings Mills. Well maintained with modern amenities this unit comes with one assigned parking space in the garage. This stylish condominium has New tile flooring from the entryway, into the den that is a perfect space for an office or exercise room, through to the dining room with fireplace and gourmet kitchen with breakfast bar, granite countertops, tiled backsplash, gas cooktop, wall oven, New microwave and dishwasher, refrigerator, and abundant cabinetry. The spacious living room has hardwood floors and a walkout to your private balcony with calming views of the tree tops, a place to enjoy morning coffee and spend time with family and friends. The bedroom is spacious with a walk-in closet, and across the hall is a Newly updated full bathroom with dual vanities, New tile flooring, and New jetted soaking tub and custom tiled shower. The laundry room has a full size washer and dryer, and the Hot Water Heater was replaced in 2017. The community has 3 different pools to choose from, tennis courts, and is within walking distance to the shops, restaurants and offices at Brookside Commons, and easy access to highways. Schedule a tour today!
Zillow last checked: 8 hours ago
Listing updated: November 30, 2023 at 11:07am
Listed by:
Michael Schiff 410-415-1404,
EXP Realty, LLC,
Listing Team: The Schiff Home Team, Co-Listing Agent: Jacob Spencer Horowitz 443-388-2117,
EXP Realty, LLC
Bought with:
Keisha McClain, 618451
Hubble Bisbee Christie's International Real Estate
Source: Bright MLS,MLS#: MDBC2061150
Facts & features
Interior
Bedrooms & bathrooms
- Bedrooms: 1
- Bathrooms: 1
- Full bathrooms: 1
- Main level bathrooms: 1
- Main level bedrooms: 1
Basement
- Area: 0
Heating
- Forced Air, Natural Gas
Cooling
- Central Air, Electric
Appliances
- Included: Microwave, Cooktop, Dishwasher, Disposal, Dryer, Exhaust Fan, Oven, Refrigerator, Stainless Steel Appliance(s), Washer, Gas Water Heater
- Laundry: Has Laundry, Main Level, In Unit
Features
- Breakfast Area, Ceiling Fan(s), Combination Kitchen/Dining, Dining Area, Open Floorplan, Eat-in Kitchen, Kitchen - Gourmet, Kitchen Island, Recessed Lighting, Soaking Tub, Bathroom - Stall Shower
- Flooring: Carpet, Ceramic Tile, Hardwood
- Has basement: No
- Number of fireplaces: 1
- Fireplace features: Gas/Propane, Mantel(s)
- Common walls with other units/homes: 2+ Common Walls
Interior area
- Total structure area: 1,370
- Total interior livable area: 1,370 sqft
- Finished area above ground: 1,370
- Finished area below ground: 0
Property
Parking
- Total spaces: 1
- Parking features: Basement, Covered, Garage Faces Side, Inside Entrance, Underground, Assigned, Attached, Off Street, Parking Lot
- Attached garage spaces: 1
- Details: Assigned Parking, Assigned Space #: 25
Accessibility
- Accessibility features: Accessible Elevator Installed
Features
- Levels: One
- Stories: 1
- Exterior features: Lighting, Sidewalks, Balcony
- Pool features: Community
Lot
- Features: Suburban
Details
- Additional structures: Above Grade, Below Grade
- Parcel number: 04022400008845
- Zoning: 0
- Special conditions: Standard
- Other equipment: Intercom
Construction
Type & style
- Home type: Condo
- Property subtype: Condominium
- Attached to another structure: Yes
Materials
- Brick
Condition
- New construction: No
- Year built: 2005
Utilities & green energy
- Sewer: Public Sewer
- Water: Public
Community & neighborhood
Security
- Security features: Exterior Cameras, Main Entrance Lock, Monitored, Security Gate, Smoke Detector(s), Fire Sprinkler System
Community
- Community features: Pool
Location
- Region: Owings Mills
- Subdivision: Condos At The Ridge
HOA & financial
HOA
- Has HOA: No
- Amenities included: Common Grounds, Gated, Pool, Security, Tennis Court(s), Tot Lots/Playground
- Services included: Common Area Maintenance, Maintenance Structure, Maintenance Grounds, Management, Security, Snow Removal, Trash
- Association name: The Condominiums At The Ridge
Other fees
- Condo and coop fee: $397 monthly
Other
Other facts
- Listing agreement: Exclusive Right To Sell
- Listing terms: Cash,Conventional,FHA
- Ownership: Condominium
Price history
| Date | Event | Price |
|---|---|---|
| 5/15/2023 | Sold | $268,000-2.5%$196/sqft |
Source: | ||
| 4/13/2023 | Pending sale | $275,000$201/sqft |
Source: | ||
| 3/30/2023 | Listed for sale | $275,000$201/sqft |
Source: | ||
| 3/27/2023 | Pending sale | $275,000$201/sqft |
Source: | ||
| 3/24/2023 | Listed for sale | $275,000+61.8%$201/sqft |
Source: | ||
Public tax history
| Year | Property taxes | Tax assessment |
|---|---|---|
| 2025 | $3,704 +50.2% | $222,667 +9.4% |
| 2024 | $2,466 +2.3% | $203,500 +2.3% |
| 2023 | $2,412 +2.3% | $199,000 -2.2% |
Find assessor info on the county website
Neighborhood: 21117
Nearby schools
GreatSchools rating
- 5/10Lyons Mill Elementary SchoolGrades: K-5Distance: 0.4 mi
- 3/10Deer Park Middle Magnet SchoolGrades: 6-8Distance: 1.2 mi
- 4/10New Town High SchoolGrades: 9-12Distance: 0.6 mi
Schools provided by the listing agent
- District: Baltimore County Public Schools
Source: Bright MLS. This data may not be complete. We recommend contacting the local school district to confirm school assignments for this home.

Get pre-qualified for a loan
At Zillow Home Loans, we can pre-qualify you in as little as 5 minutes with no impact to your credit score.An equal housing lender. NMLS #10287.
Sell for more on Zillow
Get a free Zillow Showcase℠ listing and you could sell for .
$284,700
2% more+ $5,694
With Zillow Showcase(estimated)
$290,394


