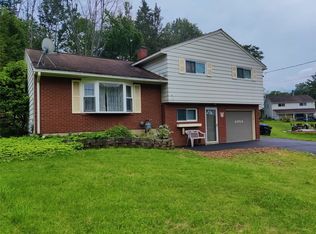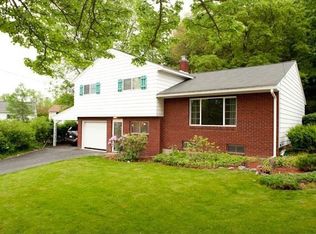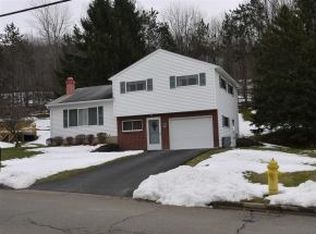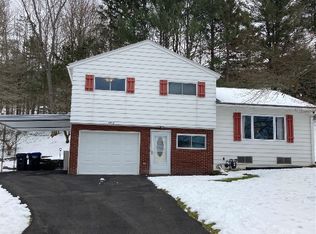Sold for $320,000
$320,000
4800 Country Club Rd, Vestal, NY 13850
3beds
1,222sqft
Single Family Residence
Built in 1968
0.32 Acres Lot
$330,400 Zestimate®
$262/sqft
$2,224 Estimated rent
Home value
$330,400
$278,000 - $393,000
$2,224/mo
Zestimate® history
Loading...
Owner options
Explore your selling options
What's special
Wow! Are you drooling at all of these updates? These owners have loved & cared for this home for 39 years. If it isn't obvious by looking at the photos, there is a long list of updates that can be provided at the open houses or by your buyers agent with all of the details. Perfectly located in Vestal, close to the University, shopping and restaurants: there is nothing left to do in this home but move in. The kitchen has custom, gorgeous walnut cabinetry that are even prettier in person!The quartz counters & backsplash are timeless & there are high end appliances. Both bathrooms have been tastefully updated (I like to name drop) PA Aquisto did the floors, there are Marvin Windows, a Lennox furnace & HWH installed by Auchinachie and The Insulation Man has also made the home more energy efficient. Yes! there is a generator, water softener & sump pump too! Did I mention there's nothing left to do?! I've scheduled 3 convenient open houses to give everyone a chance to see it for themselves!
Zillow last checked: 8 hours ago
Listing updated: September 10, 2025 at 09:55am
Listed by:
Melissa A Hackford,
WARREN REAL ESTATE (Vestal)
Bought with:
Christopher Lake, 10401314389
EXIT REALTY HOMEWARD BOUND
Source: GBMLS,MLS#: 331693 Originating MLS: Greater Binghamton Association of REALTORS
Originating MLS: Greater Binghamton Association of REALTORS
Facts & features
Interior
Bedrooms & bathrooms
- Bedrooms: 3
- Bathrooms: 2
- Full bathrooms: 2
Bedroom
- Level: Second
- Dimensions: 11x13
Bedroom
- Level: Second
- Dimensions: 10x11
Bedroom
- Level: Second
- Dimensions: 10x13
Bathroom
- Dimensions: 11x4
Bathroom
- Level: Second
- Dimensions: 8x8
Dining room
- Level: First
- Dimensions: in kitchen
Family room
- Dimensions: 10x11
Foyer
- Dimensions: 10x12
Kitchen
- Level: First
- Dimensions: 11x17
Living room
- Level: First
- Dimensions: 14x12
Heating
- Forced Air
Cooling
- Central Air
Appliances
- Included: Dryer, Dishwasher, Free-Standing Range, Gas Water Heater, Microwave, Refrigerator, Range Hood, Water Softener Owned, Washer
Features
- Flooring: Hardwood, Tile
- Number of fireplaces: 1
- Fireplace features: Living Room, Gas
Interior area
- Total interior livable area: 1,222 sqft
- Finished area above ground: 1,222
- Finished area below ground: 0
Property
Parking
- Total spaces: 1
- Parking features: Attached, Garage, One Car Garage
- Attached garage spaces: 1
Features
- Levels: Multi/Split
- Patio & porch: Deck, Open
- Exterior features: Deck
Lot
- Size: 0.32 Acres
- Dimensions: 90 x 73
- Features: Sloped Down, Level
Details
- Parcel number: 03480017500700050010000000
Construction
Type & style
- Home type: SingleFamily
- Architectural style: Split Level
- Property subtype: Single Family Residence
Materials
- Vinyl Siding
- Foundation: Basement, Poured
Condition
- Year built: 1968
Utilities & green energy
- Sewer: Public Sewer
- Water: Public
Community & neighborhood
Location
- Region: Vestal
- Subdivision: College Park Sub Sec #20
Other
Other facts
- Listing agreement: Exclusive Right To Sell
- Ownership: OWNER
Price history
| Date | Event | Price |
|---|---|---|
| 9/5/2025 | Sold | $320,000+12.3%$262/sqft |
Source: | ||
| 7/26/2025 | Pending sale | $285,000$233/sqft |
Source: | ||
| 7/8/2025 | Listed for sale | $285,000$233/sqft |
Source: | ||
Public tax history
| Year | Property taxes | Tax assessment |
|---|---|---|
| 2024 | -- | $195,100 +10% |
| 2023 | -- | $177,300 +15.1% |
| 2022 | -- | $154,100 +7% |
Find assessor info on the county website
Neighborhood: 13850
Nearby schools
GreatSchools rating
- 6/10Vestal Hills Elementary SchoolGrades: K-5Distance: 0.3 mi
- 6/10Vestal Middle SchoolGrades: 6-8Distance: 3.3 mi
- 7/10Vestal Senior High SchoolGrades: 9-12Distance: 4.8 mi
Schools provided by the listing agent
- Elementary: Vestal Hills
- District: Vestal
Source: GBMLS. This data may not be complete. We recommend contacting the local school district to confirm school assignments for this home.



