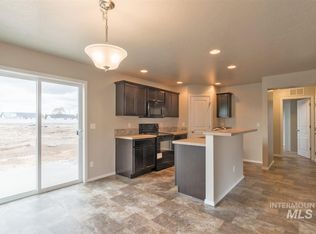Sold
Price Unknown
4800 Braeburn Pl, Caldwell, ID 83607
4beds
3baths
2,121sqft
Single Family Residence
Built in 2016
6,534 Square Feet Lot
$419,900 Zestimate®
$--/sqft
$2,383 Estimated rent
Home value
$419,900
$386,000 - $458,000
$2,383/mo
Zestimate® history
Loading...
Owner options
Explore your selling options
What's special
Gorgeous home with pride of ownership throughout! Home features new paint, new flooring thru most of the upstairs & main level, new kitchen counters , new water heater & microwave, new shelving in garage, pergola on back "new" paver patio. Bedroom and half bath on the main level with open floor plan that accents the dining area and spacious kitchen. Lots of accent shelving that may stay or be negotiated. Kitchen includes black and stainless appliances, a nice corner pantry for extra storage - stainless kitchen sink -plus a breakfast bar. Upstairs there is a huge family room/bonus area with large bedrooms and more storage. Primary Suite with window seat, huge walk in closet and large open bath area which includes double vanities and oval soaker tub. A perfect family home or multi generation floorpan. Yard is fully landscaped and includes planter boxes for the gardener, storage shed, oversized back patio and is fully fenced. Easy to show this week during the holiday as owners are making it available for most times of the day. BTVAI. Great cul de sac location!
Zillow last checked: 8 hours ago
Listing updated: December 17, 2025 at 08:56am
Listed by:
Patti N. Syme 208-573-9300,
Syme Real Estate
Bought with:
Jan Wilson
Jason Mitchell Real Estate
Source: IMLS,MLS#: 98968307
Facts & features
Interior
Bedrooms & bathrooms
- Bedrooms: 4
- Bathrooms: 3
- Main level bedrooms: 1
Primary bedroom
- Level: Upper
- Area: 196
- Dimensions: 14 x 14
Bedroom 2
- Level: Upper
- Area: 120
- Dimensions: 12 x 10
Bedroom 3
- Level: Upper
- Area: 121
- Dimensions: 11 x 11
Bedroom 4
- Level: Main
- Area: 120
- Dimensions: 12 x 10
Family room
- Level: Upper
- Area: 240
- Dimensions: 16 x 15
Kitchen
- Level: Main
- Area: 144
- Dimensions: 12 x 12
Living room
- Level: Main
- Area: 240
- Dimensions: 16 x 15
Heating
- Forced Air, Natural Gas
Cooling
- Central Air
Appliances
- Included: Gas Water Heater, Tank Water Heater, Dishwasher, Disposal, Microwave, Oven/Range Freestanding
Features
- Bath-Master, Split Bedroom, Family Room, Double Vanity, Walk-In Closet(s), Breakfast Bar, Pantry, Laminate Counters, Number of Baths Upper Level: 2
- Flooring: Carpet, Vinyl
- Has basement: No
- Has fireplace: No
Interior area
- Total structure area: 2,121
- Total interior livable area: 2,121 sqft
- Finished area above ground: 2,121
- Finished area below ground: 0
Property
Parking
- Total spaces: 2
- Parking features: Attached, Driveway
- Attached garage spaces: 2
- Has uncovered spaces: Yes
- Details: Garage: 21X20
Features
- Levels: Two
- Fencing: Full,Wood
Lot
- Size: 6,534 sqft
- Dimensions: 98 x 65
- Features: Standard Lot 6000-9999 SF, Garden, Irrigation Available, Sidewalks, Chickens, Cul-De-Sac, Auto Sprinkler System, Full Sprinkler System, Pressurized Irrigation Sprinkler System, Irrigation Sprinkler System
Details
- Additional structures: Shed(s)
- Parcel number: 32575237 0
Construction
Type & style
- Home type: SingleFamily
- Property subtype: Single Family Residence
Materials
- Frame, Stone, HardiPlank Type
- Foundation: Crawl Space
- Roof: Composition
Condition
- Year built: 2016
Utilities & green energy
- Water: Public
- Utilities for property: Sewer Connected, Cable Connected
Community & neighborhood
Location
- Region: Caldwell
- Subdivision: Apple Creek (Caldwell)
HOA & financial
HOA
- Has HOA: Yes
- HOA fee: $200 annually
Other
Other facts
- Listing terms: Cash,Conventional,FHA,VA Loan
- Ownership: Fee Simple,Fractional Ownership: No
- Road surface type: Paved
Price history
Price history is unavailable.
Public tax history
| Year | Property taxes | Tax assessment |
|---|---|---|
| 2025 | -- | $369,200 +3.8% |
| 2024 | $1,419 -13.3% | $355,800 +0.1% |
| 2023 | $1,636 -22.9% | $355,400 -12.5% |
Find assessor info on the county website
Neighborhood: 83607
Nearby schools
GreatSchools rating
- 2/10Lewis And Clark Elementary SchoolGrades: PK-5Distance: 0.1 mi
- 2/10Jefferson Middle SchoolGrades: 6-8Distance: 0.9 mi
- 1/10Caldwell Senior High SchoolGrades: 9-12Distance: 1.2 mi
Schools provided by the listing agent
- Elementary: Lewis & Clark (Caldwell)
- Middle: Syringa Middle
- High: Caldwell
- District: Caldwell School District #132
Source: IMLS. This data may not be complete. We recommend contacting the local school district to confirm school assignments for this home.
