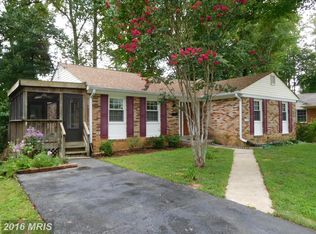Sold for $621,786
$621,786
4800 Bel Pre Rd, Rockville, MD 20853
5beds
2,260sqft
Single Family Residence
Built in 1967
8,582 Square Feet Lot
$698,500 Zestimate®
$275/sqft
$3,596 Estimated rent
Home value
$698,500
$664,000 - $733,000
$3,596/mo
Zestimate® history
Loading...
Owner options
Explore your selling options
What's special
Warm Brick Ranch Awaits Your Personal Touch! Imagine sunlight streaming through your spacious kitchen - the heart of this inviting brick ranch. Gleaming hardwood floors guide you past the open living and dining areas, perfect for creating family memories. Snuggle up by the crackling fireplace in the family room, then step outside through the convenient walk-out door to the deck and fenced backyard - ideal for barbecues and playtime. This delightful home offers flexibility: with 4 bedrooms upstairs: Primary with ensuite bath, 3 share a full hall bath. Finished basement: Craft your dream space - in-law suite, 4th bedroom, or both! Driveway parking: Convenient and hassle-free. Ready to make this house your own? Sellers prefer an "as-is" sale, but welcome pre-inspections. While the home is in great shape, it could benefit from cosmetic updates like paint, refinished floors, and bathroom modernizations. Priced to reflect its condition, but don't hesitate to contact the listing agent for pricing details or questions!
Zillow last checked: 8 hours ago
Listing updated: March 18, 2024 at 02:17am
Listed by:
Robert G Spicer 240-388-1030,
Spicer Real Estate,
Co-Listing Agent: Dorine Ferreira 703-973-5864,
Spicer Real Estate
Bought with:
Nazir Ullah
Long & Foster Real Estate, Inc.
Source: Bright MLS,MLS#: MDMC2120334
Facts & features
Interior
Bedrooms & bathrooms
- Bedrooms: 5
- Bathrooms: 3
- Full bathrooms: 3
- Main level bathrooms: 2
- Main level bedrooms: 4
Basement
- Area: 1470
Heating
- Forced Air, Natural Gas
Cooling
- Central Air, Ceiling Fan(s), Electric
Appliances
- Included: Oven/Range - Electric, Microwave, Refrigerator, Washer, Dryer, Gas Water Heater
- Laundry: In Basement, Laundry Room
Features
- 2nd Kitchen, Central Vacuum, Combination Dining/Living, Combination Kitchen/Dining, Dining Area, Entry Level Bedroom, Eat-in Kitchen, Kitchen - Table Space, Ceiling Fan(s), Pantry, Dry Wall
- Flooring: Carpet, Hardwood, Vinyl, Wood
- Doors: Six Panel
- Windows: Double Pane Windows, Vinyl Clad, Window Treatments
- Basement: Connecting Stairway,Finished,Heated,Interior Entry,Exterior Entry,Walk-Out Access,Windows
- Number of fireplaces: 1
- Fireplace features: Mantel(s), Brick
Interior area
- Total structure area: 3,030
- Total interior livable area: 2,260 sqft
- Finished area above ground: 1,560
- Finished area below ground: 700
Property
Parking
- Total spaces: 3
- Parking features: Asphalt, Driveway, Off Street
- Uncovered spaces: 3
Accessibility
- Accessibility features: None
Features
- Levels: Two
- Stories: 2
- Patio & porch: Deck
- Exterior features: Sidewalks, Street Lights
- Pool features: None
- Fencing: Back Yard
- Has view: Yes
- View description: Garden
Lot
- Size: 8,582 sqft
- Features: Corner Lot, Front Yard, Landscaped, Level, Rear Yard, SideYard(s)
Details
- Additional structures: Above Grade, Below Grade
- Parcel number: 161301440640
- Zoning: R90
- Special conditions: Standard
Construction
Type & style
- Home type: SingleFamily
- Architectural style: Ranch/Rambler
- Property subtype: Single Family Residence
Materials
- Brick, Vinyl Siding
- Foundation: Brick/Mortar
- Roof: Asphalt
Condition
- Average
- New construction: No
- Year built: 1967
Utilities & green energy
- Electric: 150 Amps
- Sewer: Public Sewer
- Water: Public
- Utilities for property: Cable Connected, Electricity Available, Natural Gas Available, Cable Available, Cable, Fiber Optic
Community & neighborhood
Security
- Security features: Smoke Detector(s)
Location
- Region: Rockville
- Subdivision: Manor Woods
Other
Other facts
- Listing agreement: Exclusive Right To Sell
- Listing terms: Negotiable,FHA,VA Loan,Conventional
- Ownership: Fee Simple
- Road surface type: Black Top
Price history
| Date | Event | Price |
|---|---|---|
| 3/15/2024 | Sold | $621,786+4.5%$275/sqft |
Source: | ||
| 2/18/2024 | Contingent | $595,000$263/sqft |
Source: | ||
| 2/15/2024 | Listed for sale | $595,000$263/sqft |
Source: | ||
Public tax history
| Year | Property taxes | Tax assessment |
|---|---|---|
| 2025 | $7,048 +17.3% | $541,100 +3.7% |
| 2024 | $6,008 +3.7% | $521,867 +3.8% |
| 2023 | $5,791 +8.6% | $502,633 +4% |
Find assessor info on the county website
Neighborhood: Aspen Hill
Nearby schools
GreatSchools rating
- 7/10Lucy V. Barnsley Elementary SchoolGrades: PK-5Distance: 0.5 mi
- 6/10Earle B. Wood Middle SchoolGrades: 6-8Distance: 0.7 mi
- 6/10Rockville High SchoolGrades: 9-12Distance: 1.5 mi
Schools provided by the listing agent
- Elementary: Lucy V. Barnsley
- Middle: Earle B. Wood
- High: Rockville
- District: Montgomery County Public Schools
Source: Bright MLS. This data may not be complete. We recommend contacting the local school district to confirm school assignments for this home.
Get pre-qualified for a loan
At Zillow Home Loans, we can pre-qualify you in as little as 5 minutes with no impact to your credit score.An equal housing lender. NMLS #10287.
Sell with ease on Zillow
Get a Zillow Showcase℠ listing at no additional cost and you could sell for —faster.
$698,500
2% more+$13,970
With Zillow Showcase(estimated)$712,470
