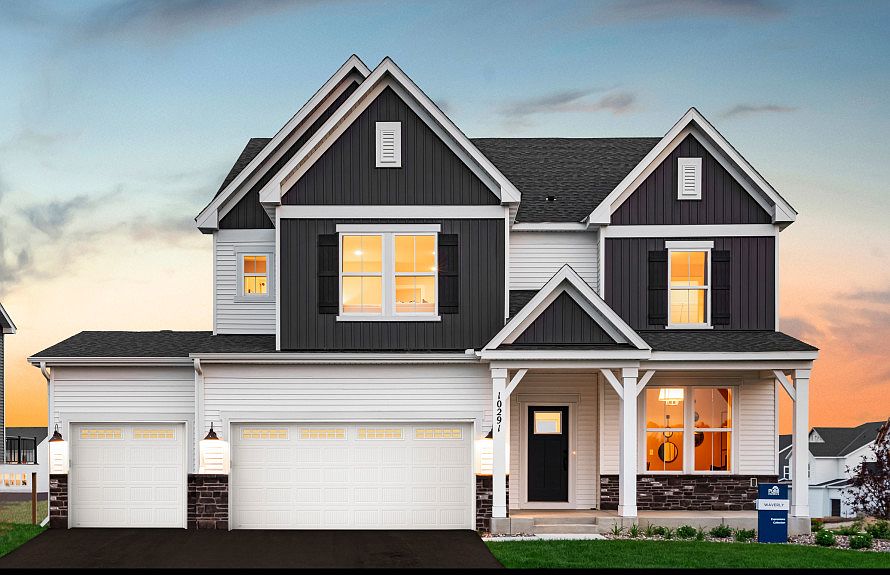Under Construction – Available This Summer! This thoughtfully designed Ashton floor plan is located in Woodbury’s sought-after Airlake community and within the award-winning South Washington County School District (ISD #833).
The open-concept main level features a spacious kitchen with 36” white cabinetry, Iced White quartz countertops, a gas slide-in range, brushed nickel pendant lighting, and a large center island. The gathering room offers a cozy gas fireplace with a classic gray surround and Americano mantel, paired with three rear-facing windows that fill the space with natural light.
Upstairs, you’ll find three bedrooms—including two with walk-in closets—plus two full bathrooms with quartz countertops, and a full laundry room with washer and dryer included. Additional features include Luxury Vinyl Plank flooring, upgraded carpet pad, and smart home technology with a Ring Doorbell and Honeywell T10 Thermostat.
Steps from a brand-new city park with pickleball, basketball, and more—plus minutes from Woodbury Lakes shopping and dining.
Home is currently under construction. Photos shown are of a similar model; finishes may vary.
Pending
$374,990
4800 Airlake Dr, Woodbury, MN 55129
3beds
1,883sqft
Townhouse Side x Side
Built in 2025
0.04 sqft lot
$372,200 Zestimate®
$199/sqft
$252/mo HOA
What's special
Cozy gas fireplaceNatural lightRear-facing windowsWhite cabinetrySpacious kitchenGas slide-in rangeQuartz countertops
- 39 days
- on Zillow |
- 319 |
- 14 |
Zillow last checked: 7 hours ago
Listing updated: June 11, 2025 at 01:57pm
Listed by:
Blake Van Vleet 952-353-7126,
Pulte Homes Of Minnesota, LLC
Source: NorthstarMLS as distributed by MLS GRID,MLS#: 6722304
Travel times
Schedule tour
Select your preferred tour type — either in-person or real-time video tour — then discuss available options with the builder representative you're connected with.
Select a date
Facts & features
Interior
Bedrooms & bathrooms
- Bedrooms: 3
- Bathrooms: 3
- Full bathrooms: 2
- 1/2 bathrooms: 1
Rooms
- Room types: Family Room, Informal Dining Room, Bedroom 1, Bedroom 2, Bedroom 3, Kitchen, Mud Room, Laundry
Bedroom 1
- Level: Upper
- Area: 210 Square Feet
- Dimensions: 14x15
Bedroom 2
- Level: Upper
- Area: 121 Square Feet
- Dimensions: 11x11
Bedroom 3
- Level: Upper
- Area: 110 Square Feet
- Dimensions: 11x10
Family room
- Level: Main
- Area: 182 Square Feet
- Dimensions: 13x14
Informal dining room
- Level: Main
- Area: 130 Square Feet
- Dimensions: 10x13
Kitchen
- Level: Main
- Area: 154 Square Feet
- Dimensions: 14x11
Laundry
- Level: Upper
- Area: 42 Square Feet
- Dimensions: 6x7
Mud room
- Level: Main
- Area: 30 Square Feet
- Dimensions: 6x5
Heating
- Forced Air
Cooling
- Central Air
Appliances
- Included: Air-To-Air Exchanger, Dishwasher, Disposal, Electric Water Heater, ENERGY STAR Qualified Appliances, Exhaust Fan, Microwave, Range, Stainless Steel Appliance(s), Water Softener Owned
Features
- Basement: None
- Number of fireplaces: 1
- Fireplace features: Family Room, Gas
Interior area
- Total structure area: 1,883
- Total interior livable area: 1,883 sqft
- Finished area above ground: 1,883
- Finished area below ground: 0
Property
Parking
- Total spaces: 2
- Parking features: Attached, Asphalt, Garage Door Opener, Insulated Garage
- Attached garage spaces: 2
- Has uncovered spaces: Yes
Accessibility
- Accessibility features: None
Features
- Levels: Two
- Stories: 2
- Fencing: Other,Privacy,Vinyl
Lot
- Size: 0.04 sqft
- Dimensions: 24 x 74
- Features: Sod Included in Price, Wooded
Details
- Foundation area: 915
- Parcel number: 2602821340240
- Zoning description: Residential-Multi-Family
Construction
Type & style
- Home type: Townhouse
- Property subtype: Townhouse Side x Side
- Attached to another structure: Yes
Materials
- Brick/Stone, Shake Siding, Vinyl Siding
- Roof: Age 8 Years or Less,Asphalt,Pitched
Condition
- Age of Property: 0
- New construction: Yes
- Year built: 2025
Details
- Builder name: PULTE HOMES
Utilities & green energy
- Electric: 150 Amp Service
- Gas: Natural Gas
- Sewer: City Sewer/Connected
- Water: City Water/Connected
Community & HOA
Community
- Subdivision: AirLake
HOA
- Has HOA: Yes
- Amenities included: In-Ground Sprinkler System
- Services included: Lawn Care, Professional Mgmt, Trash, Snow Removal
- HOA fee: $252 monthly
- HOA name: First Service Residential
- HOA phone: 952-277-2716
Location
- Region: Woodbury
Financial & listing details
- Price per square foot: $199/sqft
- Tax assessed value: $92,500
- Annual tax amount: $1,488
- Date on market: 5/16/2025
- Date available: 07/01/2025
- Road surface type: Paved
About the community
Woodbury is the sweet spot for Minnesotans who value the quiet of suburbia but still move to the rhythm of downtown. Located just 20 minutes from the arts, restaurants, and entertainment of St. Paul, your new home at AirLake delivers on a lifestyle that doesn't force you to commit.
Source: Pulte

