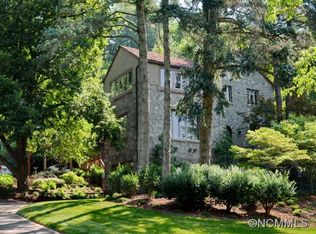Closed
$2,250,000
480 Windsor Rd, Asheville, NC 28804
5beds
3,938sqft
Single Family Residence
Built in 1980
0.53 Acres Lot
$2,191,500 Zestimate®
$571/sqft
$3,561 Estimated rent
Home value
$2,191,500
$2.02M - $2.39M
$3,561/mo
Zestimate® history
Loading...
Owner options
Explore your selling options
What's special
This stunning modern masterpiece in Lakeview Park will take your breath away. Relax in your outdoor paradise on the expansive Brazilian hardwood deck w/ year-round panoramic views, hardscaped lower level patio w/ swinging beds & bocce ball court. Let the sunset colors cast their spell on your evenings while the sunrise & Smokey Mountain clouds rise over your distant views of Downtown Asheville. This is mountain living at its finest w/ a bright & flowing, “just open enough” floor plan w/ vaulted ceilings, a sunken living rm w/ stone FP & Italian porcelain floors. So many custom details throughout. Open kitchen & dining area w/ a 14 ft book-matched leathered granite kitchen island w/ waterfall ends & a wall of sliding glass doors that flow to the outdoor living area. Main level offers
3bds/3baths, oversized 2-car garage & lower level w/ 2 bds/1 bath, family rm, office, exercise studio. A true showstopper w/ natural light & views at every turn! See add. features in MLS.
Zillow last checked: 8 hours ago
Listing updated: July 15, 2025 at 03:12pm
Listing Provided by:
Amy Giles amy@townandmountain.com,
Town and Mountain Realty,
Eva Hartman,
Town and Mountain Realty
Bought with:
Molly McNichols
Carolina Mountain Sales
Source: Canopy MLS as distributed by MLS GRID,MLS#: 4246096
Facts & features
Interior
Bedrooms & bathrooms
- Bedrooms: 5
- Bathrooms: 4
- Full bathrooms: 4
- Main level bedrooms: 3
Primary bedroom
- Level: Main
Bedroom s
- Level: Main
Bedroom s
- Level: Main
Bedroom s
- Level: Basement
Bedroom s
- Level: Basement
Bathroom full
- Level: Main
Bathroom full
- Level: Main
Bathroom full
- Level: Main
Bathroom full
- Level: Basement
Dining area
- Level: Main
Exercise room
- Level: Basement
Family room
- Level: Basement
Kitchen
- Level: Main
Laundry
- Level: Main
Living room
- Level: Main
Office
- Level: Basement
Heating
- Heat Pump, Radiant Floor
Cooling
- Central Air, Heat Pump
Appliances
- Included: Convection Oven, Dishwasher, Down Draft, Gas Water Heater, Induction Cooktop, Refrigerator, Warming Drawer, Washer/Dryer, Wine Refrigerator
- Laundry: Laundry Room, Main Level
Features
- Breakfast Bar, Built-in Features, Kitchen Island, Open Floorplan, Storage, Walk-In Closet(s)
- Flooring: Laminate, Tile, Wood
- Doors: Insulated Door(s), Sliding Doors
- Windows: Insulated Windows, Window Treatments
- Basement: Daylight,Exterior Entry,Interior Entry,Partially Finished,Storage Space,Walk-Out Access,Walk-Up Access
- Fireplace features: Family Room, Living Room, Wood Burning
Interior area
- Total structure area: 2,246
- Total interior livable area: 3,938 sqft
- Finished area above ground: 2,246
- Finished area below ground: 1,692
Property
Parking
- Total spaces: 2
- Parking features: Attached Garage, Garage on Main Level
- Attached garage spaces: 2
Features
- Levels: One
- Stories: 1
- Patio & porch: Deck, Patio, Other
- Exterior features: Other - See Remarks
- Fencing: Partial
- Has view: Yes
- View description: Long Range, Mountain(s), Winter, Year Round
Lot
- Size: 0.53 Acres
- Features: Level, Sloped, Wooded, Views
Details
- Parcel number: 974028320800000
- Zoning: RS2
- Special conditions: Standard
- Other equipment: Generator
Construction
Type & style
- Home type: SingleFamily
- Architectural style: Modern,Ranch
- Property subtype: Single Family Residence
Materials
- Stone, Wood
- Roof: Shingle
Condition
- New construction: No
- Year built: 1980
Utilities & green energy
- Sewer: Public Sewer
- Water: City
- Utilities for property: Electricity Connected, Fiber Optics
Community & neighborhood
Community
- Community features: Golf, Lake Access
Location
- Region: Asheville
- Subdivision: Lake View Park
HOA & financial
HOA
- Has HOA: Yes
- HOA fee: $500 annually
- Association name: Lake View Park Commission Inc
Other
Other facts
- Listing terms: Cash,Conventional
- Road surface type: Asphalt, Paved
Price history
| Date | Event | Price |
|---|---|---|
| 7/15/2025 | Sold | $2,250,000-2.2%$571/sqft |
Source: | ||
| 4/30/2025 | Listed for sale | $2,300,000+318.2%$584/sqft |
Source: | ||
| 4/16/2019 | Listing removed | $2,800$1/sqft |
Source: MOSAIC Community Lifestyle Realty Report a problem | ||
| 3/15/2019 | Listed for rent | $2,800+12%$1/sqft |
Source: MOSAIC Community Lifestyle Realty Report a problem | ||
| 2/28/2019 | Sold | $550,000-8%$140/sqft |
Source: | ||
Public tax history
| Year | Property taxes | Tax assessment |
|---|---|---|
| 2025 | $8,697 +6.3% | $791,700 |
| 2024 | $8,179 +17.1% | $791,700 +14.2% |
| 2023 | $6,983 +1% | $693,300 |
Find assessor info on the county website
Neighborhood: 28804
Nearby schools
GreatSchools rating
- 4/10Ira B Jones ElementaryGrades: PK-5Distance: 1.2 mi
- 7/10Asheville MiddleGrades: 6-8Distance: 4 mi
- 5/10Asheville HighGrades: PK,9-12Distance: 5 mi
Schools provided by the listing agent
- Elementary: Asheville City
- Middle: Asheville
- High: Asheville
Source: Canopy MLS as distributed by MLS GRID. This data may not be complete. We recommend contacting the local school district to confirm school assignments for this home.
Get a cash offer in 3 minutes
Find out how much your home could sell for in as little as 3 minutes with a no-obligation cash offer.
Estimated market value$2,191,500
Get a cash offer in 3 minutes
Find out how much your home could sell for in as little as 3 minutes with a no-obligation cash offer.
Estimated market value
$2,191,500
