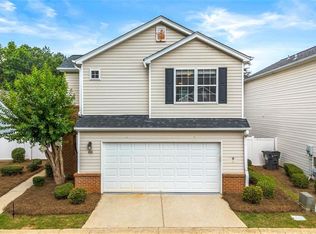Closed
$280,000
480 Windcroft Cir NW, Acworth, GA 30101
2beds
993sqft
Single Family Residence, Residential
Built in 2000
3,859.42 Square Feet Lot
$280,700 Zestimate®
$282/sqft
$1,678 Estimated rent
Home value
$280,700
$261,000 - $303,000
$1,678/mo
Zestimate® history
Loading...
Owner options
Explore your selling options
What's special
Located in the Windcroft subdivision and within the North Cobb High School district, this spacious 2-bedroom, 2-bathroom Ranch-style home offers single-story living at its finest. As you enter, the inviting living room flows seamlessly into the dining area, creating a functional open-concept layout ideal for entertaining. The kitchen boasts stainless steel appliances, including a gas range, and ample cabinet space, while the adjacent dining room provides a cozy spot for meals. The master suite, complete with a walk-in closet and ensuite bathroom, is tucked away for privacy. A second bedroom and full bathroom are conveniently located down the hall. The laundry room is situated on the main level for easy access. Hardwood floors run throughout the common areas, while the bedrooms feature soft carpeting for comfort. The attached 2-car garage offers plenty of parking and storage. Outside, a private backyard with a patio creates the perfect space for outdoor activities. With its location in a sought-after school district and modern amenities, this home is a must-see.
Zillow last checked: 8 hours ago
Listing updated: February 25, 2025 at 10:54pm
Listing Provided by:
Stacey Wyatt Group,
EXP Realty, LLC.,
Casey Baker,
EXP Realty, LLC.
Bought with:
Amanda McFerrin, 322724
Atlanta Home Brokers
Source: FMLS GA,MLS#: 7454979
Facts & features
Interior
Bedrooms & bathrooms
- Bedrooms: 2
- Bathrooms: 2
- Full bathrooms: 2
- Main level bathrooms: 2
- Main level bedrooms: 2
Primary bedroom
- Features: Master on Main, Roommate Floor Plan
- Level: Master on Main, Roommate Floor Plan
Bedroom
- Features: Master on Main, Roommate Floor Plan
Primary bathroom
- Features: Tub/Shower Combo
Dining room
- Features: Open Concept
Kitchen
- Features: Cabinets Other, Eat-in Kitchen
Heating
- Natural Gas
Cooling
- Ceiling Fan(s), Central Air, Whole House Fan
Appliances
- Included: Dishwasher, Disposal, Gas Oven, Microwave, Refrigerator
- Laundry: Laundry Room, Main Level
Features
- High Ceilings 9 ft Main
- Flooring: Carpet, Hardwood
- Windows: None
- Basement: None
- Has fireplace: No
- Fireplace features: None
- Common walls with other units/homes: No Common Walls
Interior area
- Total structure area: 993
- Total interior livable area: 993 sqft
Property
Parking
- Total spaces: 2
- Parking features: Attached, Garage, Garage Door Opener
- Attached garage spaces: 2
Accessibility
- Accessibility features: None
Features
- Levels: One
- Stories: 1
- Patio & porch: Patio
- Exterior features: None, No Dock
- Pool features: None
- Spa features: None
- Fencing: None
- Has view: Yes
- View description: Other
- Waterfront features: None
- Body of water: None
Lot
- Size: 3,859 sqft
- Features: Wooded
Details
- Additional structures: None
- Parcel number: 20002901650
- Other equipment: None
- Horse amenities: None
Construction
Type & style
- Home type: SingleFamily
- Architectural style: Ranch
- Property subtype: Single Family Residence, Residential
Materials
- Other
- Foundation: None
- Roof: Composition
Condition
- Resale
- New construction: No
- Year built: 2000
Utilities & green energy
- Electric: 110 Volts
- Sewer: Public Sewer
- Water: Public
- Utilities for property: Cable Available, Electricity Available, Natural Gas Available, Phone Available, Sewer Available, Water Available
Green energy
- Energy efficient items: None
- Energy generation: None
Community & neighborhood
Security
- Security features: None
Community
- Community features: Homeowners Assoc, Sidewalks
Location
- Region: Acworth
- Subdivision: Windcroft
HOA & financial
HOA
- Has HOA: Yes
- HOA fee: $180 quarterly
Other
Other facts
- Road surface type: Paved
Price history
| Date | Event | Price |
|---|---|---|
| 2/19/2025 | Sold | $280,000$282/sqft |
Source: | ||
| 2/4/2025 | Pending sale | $280,000$282/sqft |
Source: | ||
| 12/5/2024 | Price change | $280,000-3.4%$282/sqft |
Source: | ||
| 10/23/2024 | Price change | $289,900-1.7%$292/sqft |
Source: | ||
| 10/1/2024 | Listed for sale | $295,000-54%$297/sqft |
Source: | ||
Public tax history
| Year | Property taxes | Tax assessment |
|---|---|---|
| 2024 | $3,337 +3.8% | $110,680 +3.8% |
| 2023 | $3,215 +39.3% | $106,624 +40.2% |
| 2022 | $2,308 +14.4% | $76,048 +14.4% |
Find assessor info on the county website
Neighborhood: 30101
Nearby schools
GreatSchools rating
- 6/10Acworth Intermediate SchoolGrades: 2-5Distance: 0.6 mi
- 5/10Barber Middle SchoolGrades: 6-8Distance: 0.5 mi
- 7/10North Cobb High SchoolGrades: 9-12Distance: 2 mi
Schools provided by the listing agent
- Middle: Barber
- High: North Cobb
Source: FMLS GA. This data may not be complete. We recommend contacting the local school district to confirm school assignments for this home.
Get a cash offer in 3 minutes
Find out how much your home could sell for in as little as 3 minutes with a no-obligation cash offer.
Estimated market value
$280,700
Get a cash offer in 3 minutes
Find out how much your home could sell for in as little as 3 minutes with a no-obligation cash offer.
Estimated market value
$280,700

