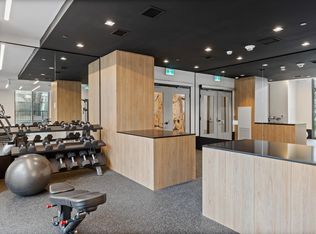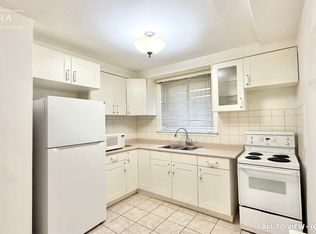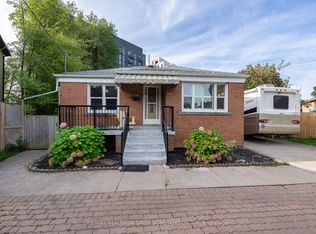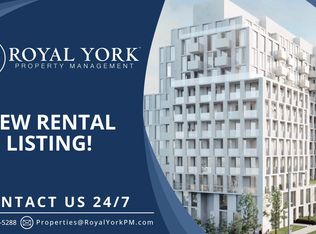480 Wilson Apartments Welcome to 480 Wilson, the newest edition to the Wilson Heights community in North York, one of Toronto's fastest-growing residential nodes. This 12-storey purpose-built rental buildingembraces Scandinavian architecture with its clean lines emphasized by spacious balconies, terraces, and double-glazed windows.480 Wilson was completed in September 2023. The property will be home to 160 suites with a range of Studio, 1-Bedroom, 2-Bedroom and 3-Bedroom suites. All are thoughtfully designed with high-quality finishes and a focus on environmental sustainability including an innovative geothermal heating and cooling system that helps contribute to a more sustainable future for our community. Spacious split 2-bedroom, 2-bathroom unit available for lease at 480 Wilson Ave. Enjoy modern living with a private balcony and a suite of high-end appliances, including a fridge, stove, dishwasher, microwave, washer, and dryer. Gym on site The location is exceptional:Just steps from Wilson Subway StationMinutes from Highway 401A short drive to Yorkdale Shopping Centre and Downsview ParkOffered for $2,700/month, with both furnished and unfurnished options available. More unit types available
This property is off market, which means it's not currently listed for sale or rent on Zillow. This may be different from what's available on other websites or public sources.



