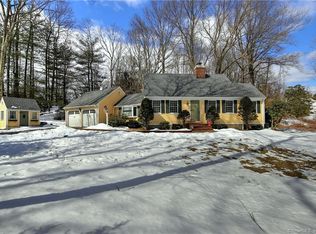Great opportunity to own this spacious 4 bedroom Cape Cod style home located on two acres with separate horse barn with 4 stalls! Hardwood floors, large eat-in kitchen with stainless steel appliances, first floor master bedroom suite with remodeled bathroom, first floor laundry and centrally heated enclosed porch with newer french doors. Newer central air conditioning condensing unit. Koi pond, patio with spa, fire pit and two car attached garage.
This property is off market, which means it's not currently listed for sale or rent on Zillow. This may be different from what's available on other websites or public sources.

