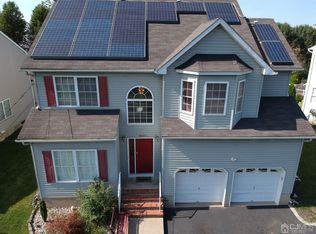This pristine 4 bedroom, 2 and 1 half bath colonial was built in 2000 and offers many upgrades. The exterior boasts professional landscaping, paver patio, sprinkler system, and a fenced in backyard. The living room offers a vaulted ceiling, palladium window and hardwood floors. The dining room, hallway and family room all have hardwood floors as well.The eat-in kitchen, family room with a stone fireplace and a four season sun room enhance the first level. The second level features a master with 2 walk-in closets and a luxurious bath, 3 additional bedrooms and bath. The finished basement offers additional living space for entertaining. Move in and enjoy!
This property is off market, which means it's not currently listed for sale or rent on Zillow. This may be different from what's available on other websites or public sources.
