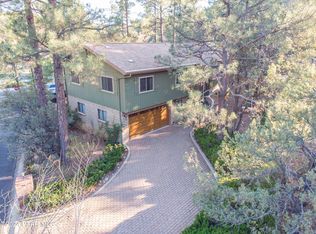Super home with center kitchen, granite countertops, stainless appliances including gorgeous refrigerator! Two pantry areas, one with gourmet glass doors. Split bedroom plan. Tankless hot water system. Fam Rm has real FP with a pretty pellet stove insert. Meticulous home, roof completely redone in 2014, Lovely treetop feeling with deck which includes lovely BBQ with natural gas hookup. Garage has workbench area, LED lighting and tons of storage in walk in crawl space. Safes in 3rd Bdrm closet will convey.
This property is off market, which means it's not currently listed for sale or rent on Zillow. This may be different from what's available on other websites or public sources.
