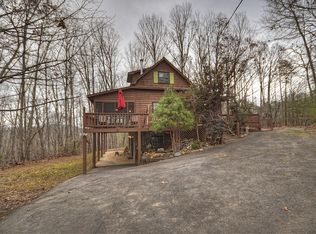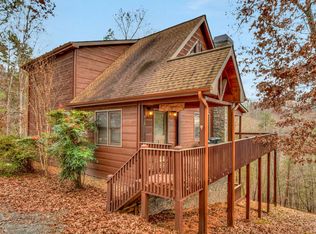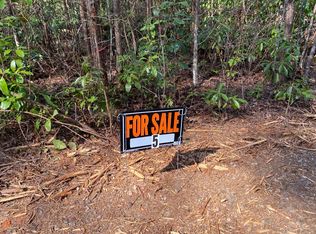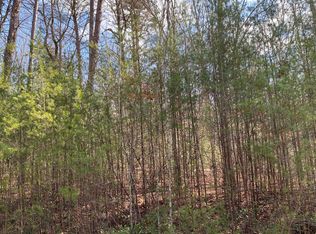A BLISSFUL BLUE RIDGE CABIN! Bring your family and stay forever or have for the weekends. This light, bright, & airy cabin boasts hardwood floors, a grand stacked stone fireplace, floating day bar with under lighting, new custom cabinets, custom wood peninsula island with shelving, stainless steel appliances, new granite counter tops, & new cordless shades. The master suite has new bathroom quartz double vanity, new faucets, & mirrors. The master is complete with a walk out balcony perfect for morning coffee or snuggled up listening to symphony of nature that surrounds this home. Main level has two bedrooms with a full bathroom. Walking down to the fully finished terrace level you immediately feel the warmth of the space with a river rock fireplace, the natural sunlight, a bedroom, laundry, and the third full bathroom. This is a place to call home or would be fantastic in the rental program. Some furnishings are negotiable on a separate bill of sale.
This property is off market, which means it's not currently listed for sale or rent on Zillow. This may be different from what's available on other websites or public sources.



