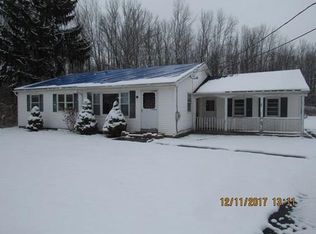Closed
$304,501
480 Stony Point Rd, Rochester, NY 14624
3beds
1,334sqft
Single Family Residence
Built in 1958
0.46 Acres Lot
$337,500 Zestimate®
$228/sqft
$2,361 Estimated rent
Home value
$337,500
$307,000 - $368,000
$2,361/mo
Zestimate® history
Loading...
Owner options
Explore your selling options
What's special
Expect to be impressed with this immaculate ranch nestled on almost a half acre. Pretty much everything has been redone and move in condition. Second front door walks you into a heated floor space and large family room with a slider leading to the trex deck. Kitchen with quartz counters and lots of cupboard space, dinette area and a breakfast bar, includes all appliances and a skylight to bring in the sunshine. You have either a formal dining room or a formal living room with a bay window and gas fireplace. 3 bedrooms, 2 full baths that have been updated, and first floor laundry room. Home has hardwoods throughout and ceramic tile in bathrooms making house cleaning easy. Full walkout basement, forced air gas furnace and central air both 2018, gas hot water tank 2022, new electrical 200 amp service panel and riser in 2017. Enjoy the park like backyard with a trex deck, above ground pool, patio and shed. Back yard ends just behind the shed not to back hedge. Invisible fencing and roof was a tear off in 2007. Sellers moving south and will sell most contents. Delayed negotiations Monday July 15, 2024 @3:00 p.m.
Zillow last checked: 8 hours ago
Listing updated: September 22, 2024 at 06:46pm
Listed by:
Janet L. Campbell 585-352-7866,
Hunt Real Estate ERA/Columbus
Bought with:
Phillip D. Giardino, 10401205307
Howard Hanna
Source: NYSAMLSs,MLS#: R1550471 Originating MLS: Rochester
Originating MLS: Rochester
Facts & features
Interior
Bedrooms & bathrooms
- Bedrooms: 3
- Bathrooms: 2
- Full bathrooms: 2
- Main level bathrooms: 2
- Main level bedrooms: 3
Bedroom 1
- Level: First
- Dimensions: 16.00 x 10.00
Bedroom 2
- Level: First
- Dimensions: 11.00 x 10.00
Bedroom 3
- Level: First
- Dimensions: 10.00 x 8.00
Family room
- Level: First
- Dimensions: 23.00 x 12.00
Living room
- Level: First
- Dimensions: 17.00 x 13.00
Heating
- Gas, Forced Air, Radiant Floor
Cooling
- Central Air
Appliances
- Included: Convection Oven, Dishwasher, Electric Oven, Electric Range, Free-Standing Range, Gas Oven, Gas Range, Gas Water Heater, Microwave, Oven, Range, Refrigerator
- Laundry: Main Level
Features
- Breakfast Bar, Ceiling Fan(s), Separate/Formal Dining Room, Entrance Foyer, Eat-in Kitchen, Separate/Formal Living Room, Pantry, Pull Down Attic Stairs, Quartz Counters, Sliding Glass Door(s), Skylights, Natural Woodwork, Bedroom on Main Level, Main Level Primary, Programmable Thermostat
- Flooring: Ceramic Tile, Hardwood, Varies
- Doors: Sliding Doors
- Windows: Skylight(s), Thermal Windows
- Basement: Exterior Entry,Full,Walk-Up Access,Sump Pump
- Attic: Pull Down Stairs
- Number of fireplaces: 1
Interior area
- Total structure area: 1,334
- Total interior livable area: 1,334 sqft
Property
Parking
- Total spaces: 1.5
- Parking features: Attached, Garage, Driveway, Garage Door Opener
- Attached garage spaces: 1.5
Features
- Levels: One
- Stories: 1
- Patio & porch: Deck, Open, Patio, Porch
- Exterior features: Blacktop Driveway, Deck, Pool, Patio
- Pool features: Above Ground
- Fencing: Pet Fence
Lot
- Size: 0.46 Acres
- Dimensions: 100 x 233
- Features: Agricultural, Rectangular, Rectangular Lot
Details
- Additional structures: Shed(s), Storage
- Parcel number: 2638891160400001023000
- Special conditions: Standard
Construction
Type & style
- Home type: SingleFamily
- Architectural style: Ranch
- Property subtype: Single Family Residence
Materials
- Vinyl Siding, Copper Plumbing
- Foundation: Block
- Roof: Asphalt,Shingle
Condition
- Resale
- Year built: 1958
Utilities & green energy
- Electric: Circuit Breakers
- Sewer: Septic Tank
- Water: Connected, Public
- Utilities for property: Cable Available, High Speed Internet Available, Water Connected
Community & neighborhood
Location
- Region: Rochester
Other
Other facts
- Listing terms: Cash,Conventional,FHA,VA Loan
Price history
| Date | Event | Price |
|---|---|---|
| 9/20/2024 | Sold | $304,501+17.2%$228/sqft |
Source: | ||
| 7/16/2024 | Pending sale | $259,900$195/sqft |
Source: | ||
| 7/8/2024 | Listed for sale | $259,900$195/sqft |
Source: | ||
Public tax history
| Year | Property taxes | Tax assessment |
|---|---|---|
| 2024 | -- | $190,500 +44.4% |
| 2023 | -- | $131,900 |
| 2022 | -- | $131,900 |
Find assessor info on the county website
Neighborhood: 14624
Nearby schools
GreatSchools rating
- 6/10Churchville Chili Middle School 5 8Grades: 5-8Distance: 1.1 mi
- 8/10Churchville Chili Senior High SchoolGrades: 9-12Distance: 1.5 mi
- 6/10Churchville Elementary SchoolGrades: PK-4Distance: 4.1 mi
Schools provided by the listing agent
- District: Churchville-Chili
Source: NYSAMLSs. This data may not be complete. We recommend contacting the local school district to confirm school assignments for this home.
