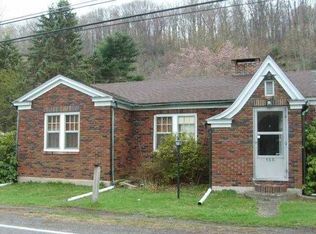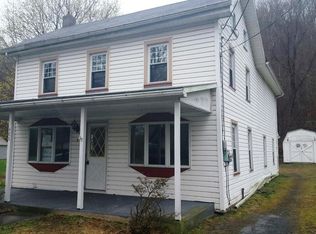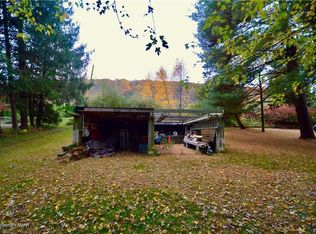Sold for $247,000
$247,000
480 Slateford Rd, Mount Bethel, PA 18343
3beds
1,780sqft
Single Family Residence
Built in 1900
0.26 Acres Lot
$254,200 Zestimate®
$139/sqft
$2,081 Estimated rent
Home value
$254,200
$229,000 - $282,000
$2,081/mo
Zestimate® history
Loading...
Owner options
Explore your selling options
What's special
Nestled in the picturesque landscape of Mt Bethel, this charming three-bedroom, two-bathroom house is a true gem waiting to be discovered. As you approach the property, you'll be immediately struck by its inviting presence and the breathtaking views of the Delaware Water Gap that serve as a stunning backdrop. Step inside, and you'll find a well-designed living space that effortlessly blends comfort and functionality. The heart of the home is perfect for gathering with loved ones or enjoying quiet moments of relaxation. The kitchen, equipped with modern amenities, will inspire your inner chef to whip up culinary delights. One of the standout features of this property is its full basement with a convenient walk-out access. This versatile space offers endless possibilities whether you're dreaming of a home office, a cozy family room, or a workout area, the choice is yours!
The outdoor space is equally impressive, boasting a generous lot size that provides ample room for gardening, entertaining, or simply basking in the beauty of nature. An additional shed offers extra storage for all your outdoor equipment and seasonal items.
Parking will never be a concern, with plenty of space available for your vehicles and those of your guests. The neighborhood exudes a warm, welcoming atmosphere, making it easy to feel right at home from day one.
For those who love to explore, nearby attractions offer endless opportunities for adventure and recreation. Whether you're hiking through scenic trails, enjoying water activities, or discovering local gems, there's always something exciting to do in the area.
This delightful property offers the perfect blend of comfort, convenience, and natural beauty. Don't miss your chance to make this house your home sweet home!
Zillow last checked: 8 hours ago
Listing updated: August 08, 2025 at 01:52pm
Listed by:
Heather Rai Schierloh 570-977-0770,
Coldwell Banker Hearthside - Bethlehem
Bought with:
Nicole D Zafiropoulos, RS367908
WEICHERT Realtors Acclaim - Tannersville
Source: PMAR,MLS#: PM-121903
Facts & features
Interior
Bedrooms & bathrooms
- Bedrooms: 3
- Bathrooms: 2
- Full bathrooms: 2
Bedroom 2
- Level: Second
Bedroom 3
- Level: Second
Bedroom 4
- Level: Second
Bathroom 2
- Level: First
Bathroom 3
- Level: Second
Heating
- Electric, Oil
Cooling
- Ceiling Fan(s)
Appliances
- Included: Electric Range, Refrigerator, Water Heater, Dishwasher
Features
- Pantry
- Flooring: Vinyl, Other
- Basement: Full,Exterior Entry,Partially Finished,Sump Pump
- Has fireplace: No
- Common walls with other units/homes: No Common Walls
Interior area
- Total structure area: 2,700
- Total interior livable area: 1,780 sqft
- Finished area above ground: 1,780
- Finished area below ground: 0
Property
Parking
- Parking features: Garage
- Has garage: Yes
Features
- Stories: 2
- Patio & porch: Porch
Lot
- Size: 0.26 Acres
- Features: Level
Details
- Parcel number: B11NE16110131
- Zoning description: Residential
Construction
Type & style
- Home type: SingleFamily
- Architectural style: Contemporary
- Property subtype: Single Family Residence
Materials
- Aluminum Siding, Other
- Roof: Asphalt
Condition
- Year built: 1900
Utilities & green energy
- Sewer: Septic Tank, Cesspool
- Water: Public
Community & neighborhood
Location
- Region: Mount Bethel
- Subdivision: None
HOA & financial
HOA
- Has HOA: No
Other
Other facts
- Listing terms: Cash,FHA
- Road surface type: Paved
Price history
| Date | Event | Price |
|---|---|---|
| 8/6/2025 | Sold | $247,000-3.1%$139/sqft |
Source: PMAR #PM-121903 Report a problem | ||
| 7/3/2025 | Pending sale | $255,000$143/sqft |
Source: PMAR #PM-121903 Report a problem | ||
| 6/15/2025 | Price change | $255,000-7.3%$143/sqft |
Source: PMAR #PM-121903 Report a problem | ||
| 6/7/2025 | Pending sale | $275,000$154/sqft |
Source: PMAR #PM-121903 Report a problem | ||
| 3/31/2025 | Price change | $275,000-5.2%$154/sqft |
Source: PMAR #PM-121903 Report a problem | ||
Public tax history
| Year | Property taxes | Tax assessment |
|---|---|---|
| 2025 | $2,955 | $38,800 |
| 2024 | $2,955 +0.6% | $38,800 |
| 2023 | $2,936 +2.7% | $38,800 |
Find assessor info on the county website
Neighborhood: 18343
Nearby schools
GreatSchools rating
- 9/10DeFranco Elementary SchoolGrades: 5-6Distance: 4.8 mi
- 6/10Bangor Area Middle SchoolGrades: 7-8Distance: 5.1 mi
- 5/10Bangor Area High SchoolGrades: 9-12Distance: 4.5 mi

Get pre-qualified for a loan
At Zillow Home Loans, we can pre-qualify you in as little as 5 minutes with no impact to your credit score.An equal housing lender. NMLS #10287.


