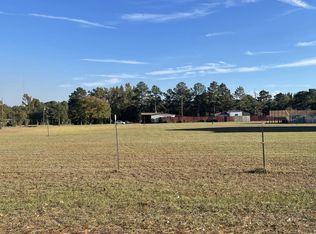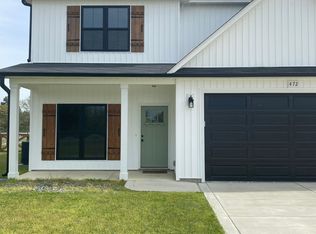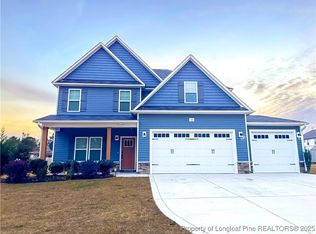Sold for $395,000 on 06/02/25
$395,000
480 Sanders Rd, Raeford, NC 28376
4beds
2,743sqft
Single Family Residence
Built in 2022
0.49 Acres Lot
$397,300 Zestimate®
$144/sqft
$2,385 Estimated rent
Home value
$397,300
$362,000 - $437,000
$2,385/mo
Zestimate® history
Loading...
Owner options
Explore your selling options
What's special
Stunning Raeford home in rural setting with 4 bedrooms, large loft, 2.5 bathrooms, and 3 car garage on a large lot. This beautiful home offers an inviting front porch and exterior stone accents. Dining room or office space offers a natural wood beamed ceiling and bright hallway provides large half bathroom. Floor plan opens up to generous sized great room with stone fireplace, dining area and bright and airy kitchen. Kitchen offers modern white cabinets, island, granite countertops and tile backsplash with stainless steel appliances, and huge pantry. Upstairs hosts primary bedroom and three additional bedrooms plus a loft and laundry room, large secondary bath completes the upstairs. Spacious primary bedroom offers large ensuite bathroom complete with soaking tub and separate shower, plus large walk in closet. Back yard has oversized covered porch and shed. Prime country living with easy access to Fort Bragg, Aberdeen and Southern Pines.
Zillow last checked: 8 hours ago
Listing updated: July 30, 2025 at 10:52am
Listed by:
HERITAGE HOMES GROUP POWERED BY KELLER WILLIAMS,
KELLER WILLIAMS REALTY (FAYETTEVILLE)
Bought with:
MIA HISHAM HASSANI, 318330
NOVUS REALTY GROUP, INC.
Source: LPRMLS,MLS#: 739580 Originating MLS: Longleaf Pine Realtors
Originating MLS: Longleaf Pine Realtors
Facts & features
Interior
Bedrooms & bathrooms
- Bedrooms: 4
- Bathrooms: 3
- Full bathrooms: 2
- 1/2 bathrooms: 1
Heating
- Heat Pump
Cooling
- Central Air, Electric
Appliances
- Included: Dishwasher, Microwave, Range
- Laundry: Washer Hookup, Dryer Hookup, Upper Level
Features
- Breakfast Area, Ceiling Fan(s), Separate/Formal Dining Room, Double Vanity, Entrance Foyer, Eat-in Kitchen, Granite Counters, Garden Tub/Roman Tub, Kitchen Island, Separate Shower, Walk-In Closet(s)
- Flooring: Carpet, Luxury Vinyl Plank, Tile, Vinyl
- Windows: Insulated Windows
- Number of fireplaces: 1
- Fireplace features: Factory Built, Gas Log
Interior area
- Total interior livable area: 2,743 sqft
Property
Parking
- Total spaces: 3
- Parking features: Attached, Garage
- Attached garage spaces: 3
Features
- Levels: Two
- Stories: 2
- Patio & porch: Covered, Front Porch, Patio, Porch
- Exterior features: Corner Lot, Porch
Lot
- Size: 0.49 Acres
- Features: 1/4 to 1/2 Acre Lot, Cleared, Level
- Topography: Cleared,Level
Details
- Parcel number: 694150001382
- Special conditions: Standard
Construction
Type & style
- Home type: SingleFamily
- Architectural style: Two Story
- Property subtype: Single Family Residence
Materials
- Stone Veneer, Vinyl Siding
- Foundation: Slab
Condition
- Good Condition
- New construction: No
- Year built: 2022
Utilities & green energy
- Sewer: Septic Tank
- Water: Public
Community & neighborhood
Security
- Security features: Smoke Detector(s)
Location
- Region: Raeford
- Subdivision: None
Other
Other facts
- Listing terms: New Loan
- Ownership: More than a year
- Road surface type: Paved
Price history
| Date | Event | Price |
|---|---|---|
| 6/2/2025 | Sold | $395,000$144/sqft |
Source: | ||
| 3/19/2025 | Pending sale | $395,000$144/sqft |
Source: | ||
| 2/28/2025 | Listed for sale | $395,000+7.3%$144/sqft |
Source: | ||
| 6/16/2022 | Sold | $368,000+5.5%$134/sqft |
Source: Public Record Report a problem | ||
| 5/14/2022 | Pending sale | $348,900$127/sqft |
Source: | ||
Public tax history
| Year | Property taxes | Tax assessment |
|---|---|---|
| 2025 | $2,710 | $310,860 |
| 2024 | $2,710 | $310,860 |
| 2023 | $2,710 | $310,860 +409.3% |
Find assessor info on the county website
Neighborhood: 28376
Nearby schools
GreatSchools rating
- 3/10West Hoke ElementaryGrades: PK-5Distance: 3.4 mi
- 6/10West Hoke MiddleGrades: 6-8Distance: 1.9 mi
- 5/10Hoke County HighGrades: 9-12Distance: 3.1 mi
Schools provided by the listing agent
- Elementary: Hoke Co Schools
- Middle: West Hoke Middle School
- High: Hoke County High School
Source: LPRMLS. This data may not be complete. We recommend contacting the local school district to confirm school assignments for this home.

Get pre-qualified for a loan
At Zillow Home Loans, we can pre-qualify you in as little as 5 minutes with no impact to your credit score.An equal housing lender. NMLS #10287.
Sell for more on Zillow
Get a free Zillow Showcase℠ listing and you could sell for .
$397,300
2% more+ $7,946
With Zillow Showcase(estimated)
$405,246

