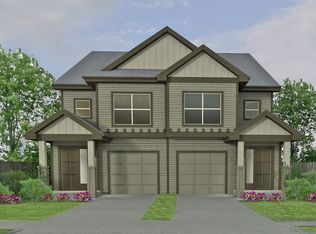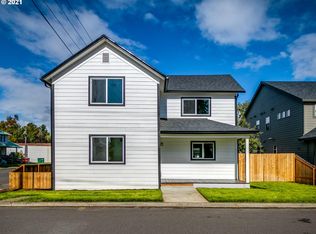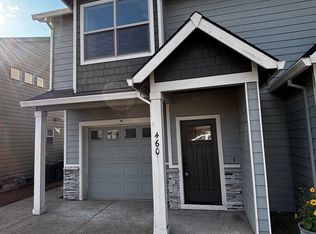Sold
$427,500
480 SW 3rd Ave, Canby, OR 97013
3beds
1,565sqft
Residential
Built in 2016
-- sqft lot
$447,500 Zestimate®
$273/sqft
$2,540 Estimated rent
Home value
$447,500
$425,000 - $470,000
$2,540/mo
Zestimate® history
Loading...
Owner options
Explore your selling options
What's special
Exceptional townhome with a small town feel in Canby, Oregon! Canby was just rated #2 on a Top 10 list of Oregon's Safest Cities for 2024! The open-concept/great room living on the main floor is excellent for gatherings. White cabinetry in the kitchen paired with granite countertops makes for a light, bright, and inviting space. Walk upstairs to a large open landing, which serves as a great flex space for a home office. There are three bedrooms upstairs including the primary suite. Large primary suite includes a walk-in closet, 2nd closet, and ensuite bathroom with a double vanity and walk-in shower! Step outside to a fenced & landscaped backyard with garden shed and raised garden beds. Truly a move-in ready home where livability meets affordability!
Zillow last checked: 8 hours ago
Listing updated: May 09, 2024 at 06:08am
Listed by:
Rebecca Krueger 503-313-4398,
RE/MAX Equity Group
Bought with:
Corey Turnbull
HomeSmart Realty Group
Source: RMLS (OR),MLS#: 24201135
Facts & features
Interior
Bedrooms & bathrooms
- Bedrooms: 3
- Bathrooms: 3
- Full bathrooms: 2
- Partial bathrooms: 1
- Main level bathrooms: 1
Primary bedroom
- Features: Bathroom, Closet, Double Sinks, Walkin Closet, Walkin Shower, Wallto Wall Carpet
- Level: Upper
Bedroom 2
- Features: Closet, Wallto Wall Carpet
- Level: Upper
Bedroom 3
- Features: Closet, Wallto Wall Carpet
- Level: Upper
Dining room
- Level: Main
Kitchen
- Features: Dishwasher, Disposal, Eat Bar, Gas Appliances, Microwave, Pantry, Free Standing Range, Granite, Plumbed For Ice Maker
- Level: Main
Heating
- Mini Split
Cooling
- Has cooling: Yes
Appliances
- Included: Dishwasher, Disposal, Free-Standing Gas Range, Gas Appliances, Microwave, Plumbed For Ice Maker, Stainless Steel Appliance(s), Free-Standing Range, Gas Water Heater, Tankless Water Heater
Features
- Granite, Closet, Eat Bar, Pantry, Bathroom, Double Vanity, Walk-In Closet(s), Walkin Shower
- Flooring: Wall to Wall Carpet
- Windows: Vinyl Frames
- Basement: Crawl Space
Interior area
- Total structure area: 1,565
- Total interior livable area: 1,565 sqft
Property
Parking
- Total spaces: 1
- Parking features: Driveway, Attached
- Attached garage spaces: 1
- Has uncovered spaces: Yes
Features
- Levels: Two
- Stories: 2
- Patio & porch: Patio
- Exterior features: Raised Beds, Yard
- Fencing: Fenced
Lot
- Features: Level, SqFt 0K to 2999
Details
- Additional structures: ToolShed
- Parcel number: 05029740
- Zoning: R2
Construction
Type & style
- Home type: SingleFamily
- Property subtype: Residential
- Attached to another structure: Yes
Materials
- Cement Siding
- Foundation: Concrete Perimeter
- Roof: Composition
Condition
- Resale
- New construction: No
- Year built: 2016
Utilities & green energy
- Gas: Gas
- Sewer: Public Sewer
- Water: Public
Community & neighborhood
Location
- Region: Canby
Other
Other facts
- Listing terms: Cash,Conventional,FHA,VA Loan
- Road surface type: Paved
Price history
| Date | Event | Price |
|---|---|---|
| 5/9/2024 | Sold | $427,500-0.6%$273/sqft |
Source: | ||
| 4/8/2024 | Pending sale | $429,900$275/sqft |
Source: | ||
| 4/5/2024 | Listed for sale | $429,900+1.2%$275/sqft |
Source: | ||
| 5/5/2023 | Sold | $425,000+6.3%$272/sqft |
Source: | ||
| 4/8/2023 | Pending sale | $399,950$256/sqft |
Source: | ||
Public tax history
| Year | Property taxes | Tax assessment |
|---|---|---|
| 2025 | $4,292 +2.9% | $242,237 +3% |
| 2024 | $4,171 +2.4% | $235,182 +3% |
| 2023 | $4,073 +6.2% | $228,333 +3% |
Find assessor info on the county website
Neighborhood: 97013
Nearby schools
GreatSchools rating
- 3/10Philander Lee Elementary SchoolGrades: K-6Distance: 0.6 mi
- 3/10Baker Prairie Middle SchoolGrades: 7-8Distance: 1.2 mi
- 7/10Canby High SchoolGrades: 9-12Distance: 0.3 mi
Schools provided by the listing agent
- Elementary: Lee
- Middle: Baker Prairie
- High: Canby
Source: RMLS (OR). This data may not be complete. We recommend contacting the local school district to confirm school assignments for this home.
Get a cash offer in 3 minutes
Find out how much your home could sell for in as little as 3 minutes with a no-obligation cash offer.
Estimated market value$447,500
Get a cash offer in 3 minutes
Find out how much your home could sell for in as little as 3 minutes with a no-obligation cash offer.
Estimated market value
$447,500


