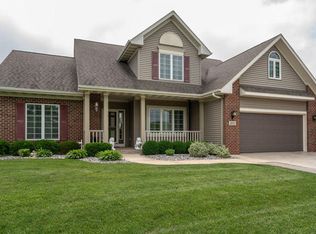Closed
$850,000
480 South Boulder Ridge DRIVE, Lake Geneva, WI 53147
4beds
3,024sqft
Single Family Residence
Built in 2016
0.28 Acres Lot
$860,700 Zestimate®
$281/sqft
$4,950 Estimated rent
Home value
$860,700
$818,000 - $904,000
$4,950/mo
Zestimate® history
Loading...
Owner options
Explore your selling options
What's special
Welcome home to 480 Boulder Ridge Dr. in the sought after Stone Ridge neighborhood built by Geneva Lake Dream Homes. Overlook the city of Lake Geneva with clear views of Geneva Bay in this elegantly finished 4-bedroom home. From the stranded bamboo flooring to the gas fireplace, you will fall in love with all this home has to offer. Main floor features kitchen with breakfast bar, primary en-suite with marble walk-in shower, and laundry room. Lower level was finished in 2022 by Buskirk Construction and features wet bar with Scotsman ice maker, beautifully done all Kohler bathroom with soaking tub and huge shower, bedroom, and a walk out to your 600 sq ft patio. Park your cars or store your toys in the 3-car attached garage. Close to US 12 for an easy commute!
Zillow last checked: 8 hours ago
Listing updated: October 27, 2025 at 02:41am
Listed by:
Christopher Ecklund,
@properties
Bought with:
Gina Nocek
Source: WIREX MLS,MLS#: 1921833 Originating MLS: Metro MLS
Originating MLS: Metro MLS
Facts & features
Interior
Bedrooms & bathrooms
- Bedrooms: 4
- Bathrooms: 4
- Full bathrooms: 3
- 1/2 bathrooms: 2
- Main level bedrooms: 3
Primary bedroom
- Level: Main
- Area: 256
- Dimensions: 16 x 16
Bedroom 2
- Level: Main
- Area: 165
- Dimensions: 11 x 15
Bedroom 3
- Level: Main
- Area: 165
- Dimensions: 11 x 15
Bedroom 4
- Level: Lower
- Area: 156
- Dimensions: 12 x 13
Bathroom
- Features: Shower on Lower, Tub Only, Ceramic Tile, Master Bedroom Bath: Walk-In Shower, Master Bedroom Bath, Shower Over Tub
Dining room
- Level: Main
- Area: 260
- Dimensions: 13 x 20
Kitchen
- Level: Main
- Area: 143
- Dimensions: 11 x 13
Living room
- Level: Main
- Area: 324
- Dimensions: 18 x 18
Heating
- Natural Gas, Forced Air, Other, Zoned
Cooling
- Central Air, Other
Appliances
- Included: Dishwasher, Dryer, Microwave, Oven, Range, Refrigerator, Washer, Water Softener
Features
- High Speed Internet, Pantry, Cathedral/vaulted ceiling, Walk-In Closet(s), Wet Bar, Kitchen Island
- Flooring: Wood
- Basement: 8'+ Ceiling,Finished,Full,Full Size Windows,Concrete,Sump Pump,Walk-Out Access,Exposed
Interior area
- Total structure area: 3,024
- Total interior livable area: 3,024 sqft
- Finished area above ground: 1,986
- Finished area below ground: 1,038
Property
Parking
- Total spaces: 3
- Parking features: Basement Access, Garage Door Opener, Attached, 3 Car
- Attached garage spaces: 3
Features
- Levels: One
- Stories: 1
- Patio & porch: Deck, Patio
- Has view: Yes
- View description: Water
- Has water view: Yes
- Water view: Water
Lot
- Size: 0.28 Acres
- Features: Sidewalks
Details
- Parcel number: ZSR 00092
- Zoning: Residential
Construction
Type & style
- Home type: SingleFamily
- Architectural style: Ranch
- Property subtype: Single Family Residence
Materials
- Stone, Brick/Stone, Vinyl Siding
Condition
- 6-10 Years
- New construction: No
- Year built: 2016
Utilities & green energy
- Sewer: Public Sewer
- Water: Public
- Utilities for property: Cable Available
Community & neighborhood
Location
- Region: Lake Geneva
- Subdivision: Stone Ridge
- Municipality: Lake Geneva
HOA & financial
HOA
- Has HOA: Yes
- HOA fee: $100 annually
Other
Other facts
- Listing terms: Relocation Property
Price history
| Date | Event | Price |
|---|---|---|
| 10/24/2025 | Sold | $850,000-5%$281/sqft |
Source: | ||
| 10/20/2025 | Pending sale | $895,000$296/sqft |
Source: | ||
| 9/25/2025 | Contingent | $895,000$296/sqft |
Source: | ||
| 7/23/2025 | Price change | $895,000-3.1%$296/sqft |
Source: | ||
| 6/11/2025 | Listed for sale | $924,000-2.7%$306/sqft |
Source: | ||
Public tax history
| Year | Property taxes | Tax assessment |
|---|---|---|
| 2024 | $9,169 +4.1% | $711,500 |
| 2023 | $8,811 +11.5% | $711,500 +52.2% |
| 2022 | $7,903 +1% | $467,400 |
Find assessor info on the county website
Neighborhood: 53147
Nearby schools
GreatSchools rating
- 7/10Eastview Elementary SchoolGrades: 4-5Distance: 0.9 mi
- 5/10Lake Geneva Middle SchoolGrades: 6-8Distance: 2.6 mi
- 7/10Badger High SchoolGrades: 9-12Distance: 2.5 mi
Schools provided by the listing agent
- Elementary: Central - Denison
- Middle: Lake Geneva
- High: Badger
- District: Lake Geneva J1
Source: WIREX MLS. This data may not be complete. We recommend contacting the local school district to confirm school assignments for this home.

Get pre-qualified for a loan
At Zillow Home Loans, we can pre-qualify you in as little as 5 minutes with no impact to your credit score.An equal housing lender. NMLS #10287.
