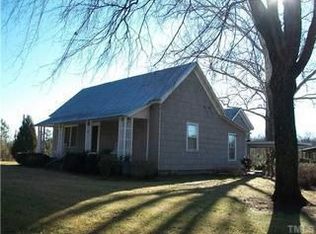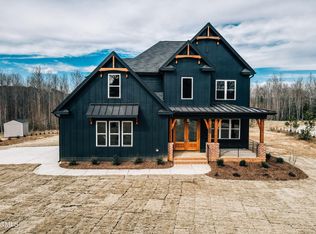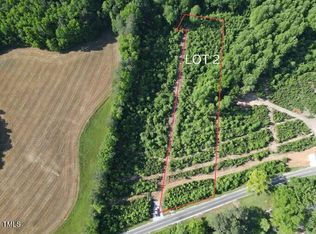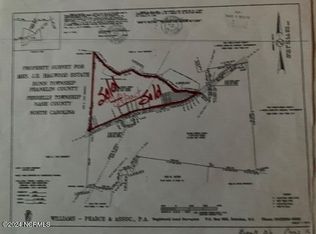One of a kind charming COTTAGE in the country. Featuring loads of CHARACTER. Country living at its best, Completely remodeled/addition in 2015: Metal roof, windows, HVAC, electrical, plumbing, fresh interior PAINT. With its one of a kind ship lap walls, cozy bar, open floor plan, stone hearth & wood flooring this house is a page out of a story book. These AMAZING features are a must see in person!!
This property is off market, which means it's not currently listed for sale or rent on Zillow. This may be different from what's available on other websites or public sources.




