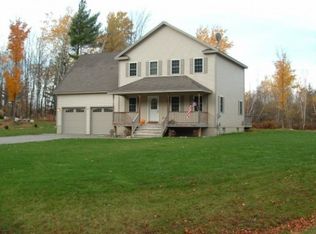Closed
Listed by:
Stacie M. Callan,
CENTURY 21 North East 802-782-8662
Bought with: Your Journey Real Estate
$465,000
480 Rocky Ridge Road, Swanton, VT 05488
3beds
1,900sqft
Single Family Residence
Built in 2011
1.61 Acres Lot
$498,300 Zestimate®
$245/sqft
$3,211 Estimated rent
Home value
$498,300
$409,000 - $608,000
$3,211/mo
Zestimate® history
Loading...
Owner options
Explore your selling options
What's special
Nestled in a peaceful neighborhood just minutes from St. Albans, this charming family home boasts an inviting wrap-around porch, perfect for enjoying the serene surroundings. The open concept first floor features a cozy pellet stove, a mudroom with a half bath and a seamless living space for entertaining. Upstairs, the primary suite includes a custom walk-in closet and private bath, two additional bedrooms, and a versatile bonus that provides ample space for guests, a playroom, or a home office. The walkout basement offers storage space and the potential for additional living space. Enjoy a large, well-maintained yard ideal for relaxation and outdoor activities. This home is an excellent opportunity for those seeking peaceful living.
Zillow last checked: 8 hours ago
Listing updated: November 15, 2024 at 06:51am
Listed by:
Stacie M. Callan,
CENTURY 21 North East 802-782-8662
Bought with:
Leigh Horton
Your Journey Real Estate
Source: PrimeMLS,MLS#: 5014950
Facts & features
Interior
Bedrooms & bathrooms
- Bedrooms: 3
- Bathrooms: 3
- Full bathrooms: 2
- 1/2 bathrooms: 1
Heating
- Natural Gas, Pellet Stove, Baseboard
Cooling
- None
Appliances
- Included: Dishwasher, Dryer, Microwave, Gas Range, Refrigerator, Washer, Gas Stove, Instant Hot Water
- Laundry: 2nd Floor Laundry
Features
- Ceiling Fan(s), Dining Area, Primary BR w/ BA, Natural Light, Indoor Storage, Walk-In Closet(s)
- Flooring: Carpet, Tile, Vinyl Plank
- Windows: Screens
- Basement: Concrete,Concrete Floor,Insulated,Unfinished,Walkout,Interior Access,Walk-Out Access
- Attic: Attic with Hatch/Skuttle
Interior area
- Total structure area: 2,684
- Total interior livable area: 1,900 sqft
- Finished area above ground: 1,900
- Finished area below ground: 0
Property
Parking
- Total spaces: 2
- Parking features: Gravel
- Garage spaces: 2
Features
- Levels: Two
- Stories: 2
- Patio & porch: Covered Porch
- Exterior features: Deck, Garden, Natural Shade, Shed
Lot
- Size: 1.61 Acres
- Features: Country Setting, Interior Lot, Wooded
Details
- Parcel number: 63920113824
- Zoning description: Res
Construction
Type & style
- Home type: SingleFamily
- Architectural style: Colonial
- Property subtype: Single Family Residence
Materials
- Wood Frame
- Foundation: Concrete
- Roof: Shingle
Condition
- New construction: No
- Year built: 2011
Utilities & green energy
- Electric: 150 Amp Service
- Sewer: Mound Septic
- Utilities for property: Other
Community & neighborhood
Security
- Security features: Carbon Monoxide Detector(s), Security System, Battery Smoke Detector, HW/Batt Smoke Detector
Location
- Region: Saint Albans
HOA & financial
Other financial information
- Additional fee information: Fee: $500
Other
Other facts
- Road surface type: Gravel
Price history
| Date | Event | Price |
|---|---|---|
| 11/14/2024 | Sold | $465,000+1.3%$245/sqft |
Source: | ||
| 9/23/2024 | Contingent | $459,000$242/sqft |
Source: | ||
| 9/18/2024 | Listed for sale | $459,000+86.7%$242/sqft |
Source: | ||
| 7/14/2011 | Sold | $245,900$129/sqft |
Source: Public Record | ||
Public tax history
| Year | Property taxes | Tax assessment |
|---|---|---|
| 2024 | -- | $271,800 |
| 2023 | -- | $271,800 |
| 2022 | -- | $271,800 +0.6% |
Find assessor info on the county website
Neighborhood: 05478
Nearby schools
GreatSchools rating
- 3/10St. Albans City Elementary SchoolGrades: PK-8Distance: 3.3 mi
- NANorthwest Technical CenterGrades: 9-12Distance: 3.5 mi
Schools provided by the listing agent
- Elementary: Swanton School
- Middle: Missisquoi Valley Union Jshs
- High: Missisquoi Valley UHSD #7
- District: Missisquoi Valley UHSD 7
Source: PrimeMLS. This data may not be complete. We recommend contacting the local school district to confirm school assignments for this home.

Get pre-qualified for a loan
At Zillow Home Loans, we can pre-qualify you in as little as 5 minutes with no impact to your credit score.An equal housing lender. NMLS #10287.
