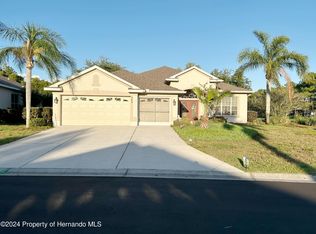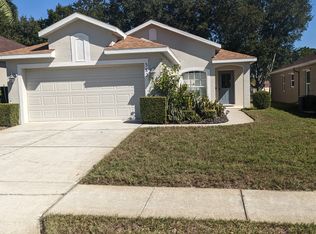Sold for $315,000 on 08/27/24
$315,000
480 Rochester St, Spring Hill, FL 34609
3beds
1,978sqft
Single Family Residence
Built in 2005
10,590 Square Feet Lot
$300,200 Zestimate®
$159/sqft
$2,013 Estimated rent
Home value
$300,200
$261,000 - $345,000
$2,013/mo
Zestimate® history
Loading...
Owner options
Explore your selling options
What's special
Downsizing has never looked so good! Welcome to your dream oasis in this exclusive gated 55+ community in Spring Hill, Fl. Conveniently located in the desirable Wellington community, this spacious 3 bed, 2 bath, 1978+ sf home offers the perfect blend of luxury and comfort for you to enjoy year round. Upon entering your new home you will be greeted with an open concept floor plan with vaulted ceiling and lots of natural light. To the left of the foyer you have an inviting dining and living room area. Stepping into the heart of the home you will find a fully applianced “chef inspired” kitchen with upgraded cabinets, quartz countertops & a breakfast bar/island. This open area seamlessly flows into the family room, kitchenette and leads out to the screened in lanai. A perfect setting for entertaining family & friends with good food, drinks, laughter and conversation. Oh & there more! Let us not forget the master suite which offers a walk-in closet and private en suite bathroom with dual vanities, a soaking tub, and a separate walk-in shower. A Perfect haven for unwinding after a rough day on the golf course. Plus 2 more generous sized bedrooms, perfect for guests or home office with a shared bathroom between them. Don't miss your chance to own in one of Springhill's most sought-after neighborhoods. This beautiful 2 car garage Corner Lot home with meticulous curb appeal won’t last - so don’t delay. In addition to low HOA fees, residents enjoy exclusive access to a host of amenities, including a community pool, clubhouse activities, tennis, pickleball, fitness facilities, and social gatherings. Easy access to the interstate, airport, beaches, local shopping, dining, medical facilities and entertainment options . Call today to Schedule your private tour and come experience resort living in paradise!
Zillow last checked: 8 hours ago
Listing updated: August 28, 2024 at 08:50pm
Listing Provided by:
Cedric Rogers 813-448-4313,
RE/MAX REALTY UNLIMITED 813-684-0016
Bought with:
Jamie Kaltenbach
INSIGHT REALTY NETWORK
Source: Stellar MLS,MLS#: T3529535 Originating MLS: Tampa
Originating MLS: Tampa

Facts & features
Interior
Bedrooms & bathrooms
- Bedrooms: 3
- Bathrooms: 2
- Full bathrooms: 2
Primary bedroom
- Features: Walk-In Closet(s)
- Level: First
Bedroom 2
- Features: Built-in Closet
- Level: First
Bedroom 3
- Features: Built-in Closet
- Level: First
Kitchen
- Level: First
Living room
- Level: First
Heating
- Central
Cooling
- Central Air
Appliances
- Included: Dishwasher, Disposal, Dryer, Microwave, Range, Refrigerator, Washer
- Laundry: Laundry Room
Features
- Ceiling Fan(s), High Ceilings, Primary Bedroom Main Floor, Solid Wood Cabinets, Walk-In Closet(s)
- Flooring: Carpet, Laminate, Tile
- Doors: Sliding Doors
- Has fireplace: No
Interior area
- Total structure area: 1,978
- Total interior livable area: 1,978 sqft
Property
Parking
- Total spaces: 2
- Parking features: Garage - Attached
- Attached garage spaces: 2
- Details: Garage Dimensions: 20x24
Features
- Levels: One
- Stories: 1
- Exterior features: Private Mailbox
Lot
- Size: 10,590 sqft
Details
- Parcel number: R3222318353800007410
- Zoning: SFR
- Special conditions: None
Construction
Type & style
- Home type: SingleFamily
- Property subtype: Single Family Residence
Materials
- Stucco
- Foundation: Slab
- Roof: Shingle
Condition
- New construction: No
- Year built: 2005
Utilities & green energy
- Sewer: Public Sewer
- Water: Public
- Utilities for property: BB/HS Internet Available, Cable Available, Electricity Available
Community & neighborhood
Community
- Community features: Gated Community - Guard, Golf Carts OK, Pool
Senior living
- Senior community: Yes
Location
- Region: Spring Hill
- Subdivision: WELLINGTON AT SEVEN HILLS PH 7
HOA & financial
HOA
- Has HOA: Yes
- HOA fee: $404 monthly
- Services included: Maintenance Grounds, Security
- Association name: Heather Caban
- Association phone: 352-666-6888
Other fees
- Pet fee: $0 monthly
Other financial information
- Total actual rent: 0
Other
Other facts
- Listing terms: Cash,Conventional,FHA,VA Loan
- Ownership: Fee Simple
- Road surface type: Asphalt
Price history
| Date | Event | Price |
|---|---|---|
| 8/27/2024 | Sold | $315,000-4.5%$159/sqft |
Source: | ||
| 8/5/2024 | Pending sale | $330,000$167/sqft |
Source: | ||
| 6/8/2024 | Listed for sale | $330,000$167/sqft |
Source: | ||
Public tax history
| Year | Property taxes | Tax assessment |
|---|---|---|
| 2024 | $2,090 +4.4% | $140,262 +3% |
| 2023 | $2,002 +5% | $136,177 +3% |
| 2022 | $1,907 +0.5% | $132,211 +3% |
Find assessor info on the county website
Neighborhood: Seven Hills
Nearby schools
GreatSchools rating
- 6/10Suncoast Elementary SchoolGrades: PK-5Distance: 0.5 mi
- 5/10Powell Middle SchoolGrades: 6-8Distance: 4.4 mi
- 4/10Frank W. Springstead High SchoolGrades: 9-12Distance: 3.1 mi
Get a cash offer in 3 minutes
Find out how much your home could sell for in as little as 3 minutes with a no-obligation cash offer.
Estimated market value
$300,200
Get a cash offer in 3 minutes
Find out how much your home could sell for in as little as 3 minutes with a no-obligation cash offer.
Estimated market value
$300,200

