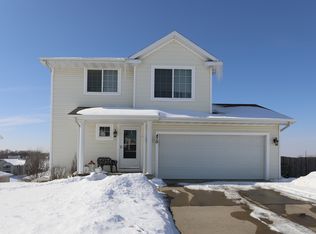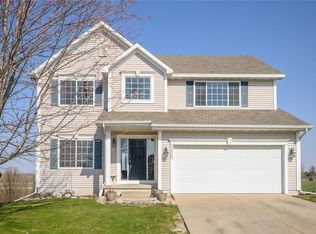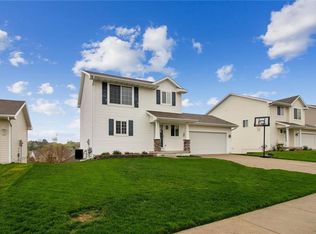Sold for $282,000
$282,000
480 Ridgewood Blvd, Pleasant Hill, IA 50327
3beds
1,558sqft
Single Family Residence
Built in 2005
0.3 Acres Lot
$280,900 Zestimate®
$181/sqft
$1,894 Estimated rent
Home value
$280,900
$264,000 - $298,000
$1,894/mo
Zestimate® history
Loading...
Owner options
Explore your selling options
What's special
Set your sights here! Welcome to this inviting 3-bedroom, 2.5-bathroom two-story home in Pleasant Hill. This residence blends comfort and functionality with useful features throughout. Step inside to discover an open concept kitchen/dining/living room, complete with a cozy fireplace—perfect for relaxing evenings. The heart of the home is a bright kitchen equipped with stainless steel appliances (new in 2020) with the kitchen island at its center. Enjoy the deck off the kitchen, providing maximum outdoor lounging space. Convenient 1/2 bath on the main level. Upstairs, the primary bedroom is quite expansive, featuring an ensuite full bathroom with a dual vanity and a generous walk-in closet. With laundry conveniently located upstairs, chores are a breeze. Down the hall are 2 more bedrooms and a full bath. The finished walkout lower level is designed as a cozy family room, perfect for entertaining or relaxing with friends and family. Step outside to enjoy the serene backyard that backs up to beautiful trees, providing privacy and tranquility. Enjoy the benefits of fresh paint throughout and a new roof, furnace, AC, water heater, all installed in 2020. Plus, a Culligan water softener ensures you'll always have pure water at your fingertips. This home is equipped with smart features, including a smart doorbell, smart garage door, and a security system for peace of mind. Opportunity awaits to own a well-cared-for home in a desirable location. Schedule your showing today!
Zillow last checked: 8 hours ago
Listing updated: March 19, 2025 at 07:39am
Listed by:
Kelly Glawe 515-453-6300,
Iowa Realty South
Bought with:
Mike Slavin
RE/MAX Precision
Source: DMMLS,MLS#: 707746 Originating MLS: Des Moines Area Association of REALTORS
Originating MLS: Des Moines Area Association of REALTORS
Facts & features
Interior
Bedrooms & bathrooms
- Bedrooms: 3
- Bathrooms: 3
- Full bathrooms: 2
- 1/2 bathrooms: 1
Heating
- Forced Air, Gas, Natural Gas
Cooling
- Central Air
Appliances
- Included: Dryer, Dishwasher, Microwave, Refrigerator, Stove, Washer
- Laundry: Upper Level
Features
- Dining Area, Window Treatments
- Flooring: Carpet, Laminate
- Basement: Daylight,Finished,Walk-Out Access
- Number of fireplaces: 1
- Fireplace features: Gas, Vented
Interior area
- Total structure area: 1,558
- Total interior livable area: 1,558 sqft
- Finished area below ground: 0
Property
Parking
- Total spaces: 2
- Parking features: Attached, Garage, Two Car Garage
- Attached garage spaces: 2
Features
- Levels: Two
- Stories: 2
- Patio & porch: Deck
- Exterior features: Deck, Fully Fenced
- Fencing: Chain Link,Wood,Full
Lot
- Size: 0.30 Acres
- Features: Rectangular Lot
Details
- Parcel number: 22100141580029
- Zoning: RES
Construction
Type & style
- Home type: SingleFamily
- Architectural style: Two Story
- Property subtype: Single Family Residence
Materials
- Vinyl Siding
- Foundation: Poured
- Roof: Asphalt,Shingle
Condition
- Year built: 2005
Utilities & green energy
- Sewer: Public Sewer
- Water: Public
Community & neighborhood
Security
- Security features: Security System, Smoke Detector(s)
Location
- Region: Pleasant Hill
Other
Other facts
- Listing terms: Cash,Conventional,FHA,VA Loan
- Road surface type: Concrete
Price history
| Date | Event | Price |
|---|---|---|
| 3/14/2025 | Sold | $282,000-3.4%$181/sqft |
Source: | ||
| 1/31/2025 | Pending sale | $292,000$187/sqft |
Source: | ||
| 12/2/2024 | Price change | $292,000-3.3%$187/sqft |
Source: | ||
| 11/14/2024 | Listed for sale | $302,000+1.2%$194/sqft |
Source: | ||
| 10/27/2022 | Sold | $298,500+70.1%$192/sqft |
Source: Public Record Report a problem | ||
Public tax history
| Year | Property taxes | Tax assessment |
|---|---|---|
| 2024 | $4,700 +3.8% | $279,100 |
| 2023 | $4,530 +1.2% | $279,100 +22.7% |
| 2022 | $4,476 +3.1% | $227,400 |
Find assessor info on the county website
Neighborhood: 50327
Nearby schools
GreatSchools rating
- 6/10Four Mile Elementary SchoolGrades: PK-5Distance: 1.6 mi
- 6/10Spring Creek - 6th GradeGrades: 6Distance: 2.8 mi
- 4/10Southeast Polk High SchoolGrades: 9-12Distance: 2.6 mi
Schools provided by the listing agent
- District: Southeast Polk
Source: DMMLS. This data may not be complete. We recommend contacting the local school district to confirm school assignments for this home.
Get pre-qualified for a loan
At Zillow Home Loans, we can pre-qualify you in as little as 5 minutes with no impact to your credit score.An equal housing lender. NMLS #10287.


