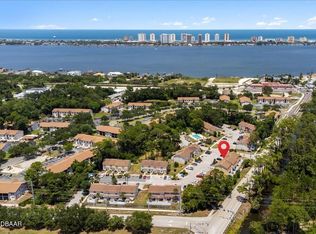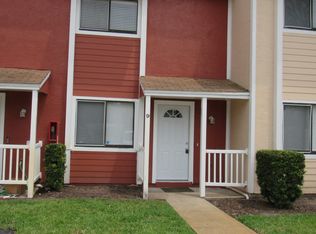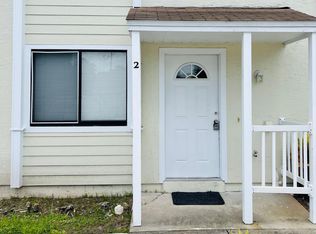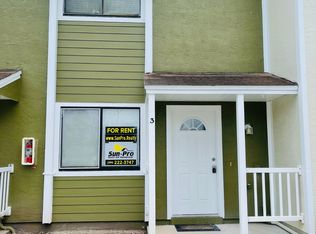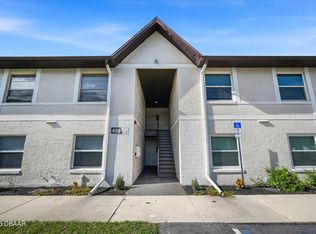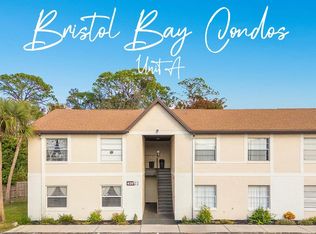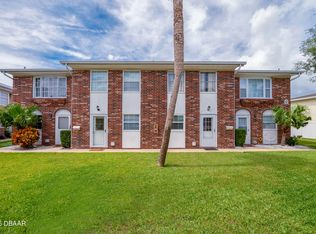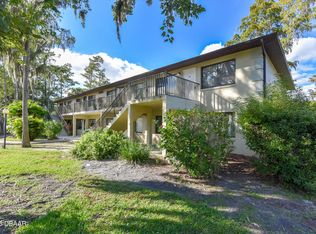Tenant Occupied. Cash Buyers ! POF required prior to viewing . Call with any questions. Freshly Painted throughout .Enter on ground floor, Two bedrooms 1 bath on second floor. unit located at the end of the cul de sac and is very quiet with plenty of overflow parking. It features a Living Room, Kitchen, and a 1/2 bath on the first floor. Washer/Dryer on 1st floor as well. Parking is directly in front of the unit. This end unit has vinyl plank flooring, granite kitchen counters, breakfast bar seating, and upgraded lighting. It has a rear patio access from the living room with a storage closet for your beach gear. Community pool can be seen from your patio. Internet and cable are included.
Active
$139,500
480 Reed Canal Rd APT 13, South Daytona, FL 32119
2beds
1,024sqft
Est.:
Condominium, Residential
Built in 1986
-- sqft lot
$132,100 Zestimate®
$136/sqft
$400/mo HOA
What's special
Freshly painted throughoutTwo bedroomsBreakfast bar seatingGranite kitchen countersPlenty of overflow parkingStorage closetVinyl plank flooring
- 13 days |
- 368 |
- 19 |
Likely to sell faster than
Zillow last checked: 8 hours ago
Listing updated: January 20, 2026 at 02:20pm
Listed by:
Donna Goudie 386-562-3149,
Home One Realty LLC
Source: DBAMLS,MLS#: 1221493
Tour with a local agent
Facts & features
Interior
Bedrooms & bathrooms
- Bedrooms: 2
- Bathrooms: 2
- Full bathrooms: 2
Bedroom 1
- Level: Main
- Area: 132 Square Feet
- Dimensions: 11.00 x 12.00
Bathroom 2
- Level: Main
- Area: 132 Square Feet
- Dimensions: 11.00 x 12.00
Kitchen
- Level: Main
- Area: 90 Square Feet
- Dimensions: 9.00 x 10.00
Living room
- Level: Main
- Area: 288 Square Feet
- Dimensions: 18.00 x 16.00
Heating
- Central, Electric, Separate Meters
Cooling
- Central Air, Electric, Separate Meters
Appliances
- Included: Washer/Dryer Stacked, Refrigerator, Microwave, Freezer, Electric Water Heater, Electric Oven, Electric Cooktop, Disposal, Dishwasher
- Laundry: In Unit, Lower Level
Features
- Breakfast Bar, Eat-in Kitchen, Open Floorplan
- Flooring: Laminate
Interior area
- Total structure area: 1,024
- Total interior livable area: 1,024 sqft
Property
Parking
- Parking features: Additional Parking, Assigned
Features
- Levels: Two
- Stories: 2
- Patio & porch: Patio, Porch
Lot
- Size: 871.2 Square Feet
Details
- Parcel number: 533329000130
- Zoning description: Residential
Construction
Type & style
- Home type: Condo
- Property subtype: Condominium, Residential
Materials
- Stucco
- Foundation: Slab
- Roof: Shingle
Condition
- Updated/Remodeled
- New construction: No
- Year built: 1986
Utilities & green energy
- Sewer: Public Sewer
- Water: Public
- Utilities for property: Cable Connected, Electricity Connected, Sewer Connected, Water Connected
Community & HOA
Community
- Security: Smoke Detector(s)
- Subdivision: Riverwood Village Condo
HOA
- Has HOA: Yes
- Amenities included: Cable TV, Storage
- Services included: Cable TV, Insurance, Internet, Maintenance Grounds, Sewer, Trash
- HOA fee: $400 monthly
Location
- Region: South Daytona
Financial & listing details
- Price per square foot: $136/sqft
- Tax assessed value: $131,840
- Annual tax amount: $2,361
- Date on market: 1/9/2026
- Listing terms: Cash,Conventional
- Electric utility on property: Yes
- Road surface type: Asphalt
Estimated market value
$132,100
$125,000 - $139,000
$1,454/mo
Price history
Price history
| Date | Event | Price |
|---|---|---|
| 1/9/2026 | Listed for sale | $139,500$136/sqft |
Source: | ||
| 1/6/2026 | Listing removed | $139,500$136/sqft |
Source: | ||
| 12/4/2025 | Price change | $139,500-0.3%$136/sqft |
Source: | ||
| 11/6/2025 | Listed for sale | $139,900-6.1%$137/sqft |
Source: | ||
| 6/11/2025 | Listing removed | $149,000$146/sqft |
Source: | ||
Public tax history
Public tax history
| Year | Property taxes | Tax assessment |
|---|---|---|
| 2024 | $2,451 +4% | $120,891 +10% |
| 2023 | $2,357 +16.3% | $109,901 +10% |
| 2022 | $2,027 | $99,910 +43.4% |
Find assessor info on the county website
BuyAbility℠ payment
Est. payment
$1,335/mo
Principal & interest
$681
HOA Fees
$400
Other costs
$253
Climate risks
Neighborhood: 32119
Nearby schools
GreatSchools rating
- 5/10South Daytona Elementary SchoolGrades: PK-5Distance: 0.8 mi
- 3/10Silver Sands Middle SchoolGrades: 6-8Distance: 2.2 mi
- 5/10Atlantic High SchoolGrades: PK,9-12Distance: 1.9 mi
Schools provided by the listing agent
- Middle: Silver Sands
- High: Spruce Creek
Source: DBAMLS. This data may not be complete. We recommend contacting the local school district to confirm school assignments for this home.
