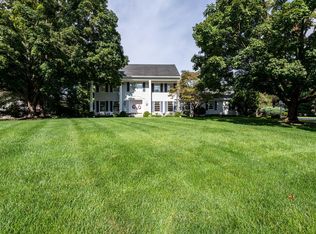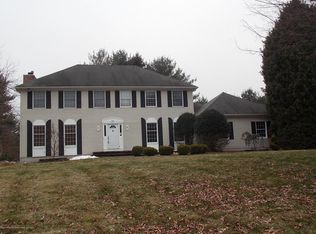Sold for $1,265,000
$1,265,000
480 Randolph Road, Freehold, NJ 07728
4beds
3,358sqft
Single Family Residence
Built in 1985
0.92 Acres Lot
$1,303,100 Zestimate®
$377/sqft
$5,226 Estimated rent
Home value
$1,303,100
$1.20M - $1.42M
$5,226/mo
Zestimate® history
Loading...
Owner options
Explore your selling options
What's special
Welcome to 480 Randolph Rd—an extraordinary, fully renovated home on nearly an acre in East Freehold. With 4 bedrooms, 4 full baths (plus a potential 5th in the finished basement), this turnkey property blends modern updates with timeless comfort. Every detail has been upgraded—roof, HVAC, kitchen, baths, flooring, lighting—so you can move right in and enjoy. A potential 5th BR and full bath in the basement offers flexible space for guests, a home office, or gym. Across from scenic Durand Park & just minutes to downtown Freehold, Route 9, and top-rated schools. The flat, oversized lot offers room for endless backyard potential. A rare find this close to everything—space, style, and value.
Zillow last checked: 8 hours ago
Listing updated: November 05, 2025 at 07:19am
Listed by:
David Ten Hoeve 201-315-9157,
Keller Williams Realty Central Monmouth
Bought with:
Pascale Coppola, 0457677
Heritage House Sotheby's International Realty
Source: MoreMLS,MLS#: 22511382
Facts & features
Interior
Bedrooms & bathrooms
- Bedrooms: 4
- Bathrooms: 4
- Full bathrooms: 4
Bedroom
- Area: 196
- Dimensions: 14 x 14
Bedroom
- Area: 182
- Dimensions: 14 x 13
Bedroom
- Area: 135
- Dimensions: 15 x 9
Other
- Area: 280
- Dimensions: 20 x 14
Bonus room
- Area: 540
- Dimensions: 36 x 15
Breakfast
- Area: 182
- Dimensions: 14 x 13
Den
- Area: 182
- Dimensions: 14 x 13
Dining room
- Area: 299
- Dimensions: 23 x 13
Family room
- Area: 312
- Dimensions: 24 x 13
Foyer
- Area: 165
- Dimensions: 15 x 11
Garage
- Area: 460
- Dimensions: 23 x 20
Kitchen
- Area: 224
- Dimensions: 16 x 14
Laundry
- Area: 42
- Dimensions: 7 x 6
Living room
- Area: 552
- Dimensions: 24 x 23
Other
- Area: 216
- Dimensions: 18 x 12
Other
- Area: 156
- Dimensions: 13 x 12
Other
- Area: 120
- Dimensions: 12 x 10
Heating
- Forced Air
Cooling
- Central Air
Features
- Dec Molding, Recessed Lighting
- Flooring: Wood, Other
- Basement: Finished,Full
Interior area
- Total structure area: 3,358
- Total interior livable area: 3,358 sqft
Property
Parking
- Total spaces: 2
- Parking features: Driveway
- Attached garage spaces: 2
- Has uncovered spaces: Yes
Features
- Stories: 2
- Has spa: Yes
- Spa features: Outdoor Hot Tub
Lot
- Size: 0.92 Acres
- Dimensions: 220 x 183
- Features: See Remarks
- Topography: Level
Details
- Parcel number: 17000331500006
- Zoning description: Residential, Single Family
Construction
Type & style
- Home type: SingleFamily
- Architectural style: Colonial
- Property subtype: Single Family Residence
Condition
- Year built: 1985
Community & neighborhood
Security
- Security features: Security System
Location
- Region: Freehold
- Subdivision: Durand Park
Price history
| Date | Event | Price |
|---|---|---|
| 6/27/2025 | Sold | $1,265,000+15%$377/sqft |
Source: | ||
| 5/5/2025 | Pending sale | $1,099,910$328/sqft |
Source: | ||
| 4/24/2025 | Listed for sale | $1,099,910+105.6%$328/sqft |
Source: | ||
| 7/9/2018 | Sold | $535,000-2.7%$159/sqft |
Source: | ||
| 3/26/2018 | Pending sale | $550,000$164/sqft |
Source: ERA Central Realty Group #1803799 Report a problem | ||
Public tax history
| Year | Property taxes | Tax assessment |
|---|---|---|
| 2025 | $15,477 +10.7% | $869,000 +10.7% |
| 2024 | $13,986 +1.6% | $785,300 +5.8% |
| 2023 | $13,762 +6.7% | $741,900 +15.9% |
Find assessor info on the county website
Neighborhood: East Freehold
Nearby schools
GreatSchools rating
- 7/10Joseph J Catena SchoolGrades: K-5Distance: 1.6 mi
- 6/10Dwight D. Eisenhower Elementary SchoolGrades: 6-8Distance: 1.6 mi
- 5/10Freehold Borough High SchoolGrades: 9-12Distance: 2 mi
Schools provided by the listing agent
- Elementary: J. J. Catena
- Middle: Dwight D. Eisenhower
- High: Freehold Regional
Source: MoreMLS. This data may not be complete. We recommend contacting the local school district to confirm school assignments for this home.
Get a cash offer in 3 minutes
Find out how much your home could sell for in as little as 3 minutes with a no-obligation cash offer.
Estimated market value
$1,303,100

