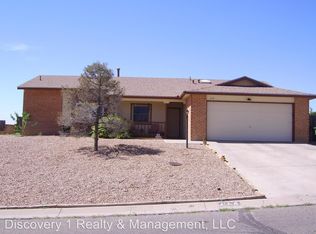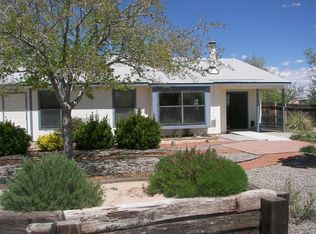Sold
Price Unknown
480 Pyrite Dr NE, Rio Rancho, NM 87124
3beds
1,484sqft
Single Family Residence
Built in 1988
0.31 Acres Lot
$341,200 Zestimate®
$--/sqft
$1,886 Estimated rent
Home value
$341,200
$310,000 - $375,000
$1,886/mo
Zestimate® history
Loading...
Owner options
Explore your selling options
What's special
This extremely well-maintained 3 bd/2ba home in central Rio Rancho with $60,000+ recent UPGRADES has a view of the Sandias that must be seen to be believed and it sits on almost a 1/3 Acre Lot for gardening, entertaining, or relaxing! Recent updates (2022) include newer Roof , larger Furnace , Solar System, and refrig. air Sellers also installed a lg. patio door which leads to a recently covered patio and a large backyard waiting for your green thumb! An 8' Diam. Swimming Pool is present OR Seller will remove it if desired. Home Insp. in 2022 confirmed poly piping was replaced with Copper & PEX and passed City Insp. in 2016! 2 Yr old solar panels to be pd off at Closing. Electric bills are only $5-20/mth . Ceiling fans and newer refrig. air provide great Summer heat relief!
Zillow last checked: 8 hours ago
Listing updated: March 03, 2025 at 08:24am
Listed by:
Barry Levine 505-934-2160,
Southwest Realty
Bought with:
Brittany Amber Satterfield, 54727
Coldwell Banker Legacy
Source: SWMLS,MLS#: 1076500
Facts & features
Interior
Bedrooms & bathrooms
- Bedrooms: 3
- Bathrooms: 2
- Full bathrooms: 1
- 3/4 bathrooms: 1
Primary bedroom
- Level: Main
- Area: 185.73
- Dimensions: 15.1 x 12.3
Bedroom 2
- Level: Main
- Area: 129.99
- Dimensions: 11.7 x 11.11
Bedroom 3
- Level: Main
- Area: 132.21
- Dimensions: 11.9 x 11.11
Dining room
- Level: Main
- Area: 148.5
- Dimensions: 13.5 x 11
Kitchen
- Level: Main
- Area: 153.04
- Dimensions: 16.11 x 9.5
Living room
- Level: Main
- Area: 351.26
- Dimensions: 19.3 x 18.2
Heating
- Central, Forced Air, Natural Gas, Wood Stove
Cooling
- Refrigerated
Appliances
- Included: Dishwasher, Free-Standing Gas Range, Microwave, Refrigerator
- Laundry: Washer Hookup, Dryer Hookup, ElectricDryer Hookup
Features
- Ceiling Fan(s), Dual Sinks, Family/Dining Room, Kitchen Island, Living/Dining Room, Main Level Primary, Pantry, Shower Only, Separate Shower
- Flooring: Carpet, Vinyl
- Windows: Clad, Metal, Single Pane
- Has basement: No
- Number of fireplaces: 1
- Fireplace features: Wood Burning Stove
Interior area
- Total structure area: 1,484
- Total interior livable area: 1,484 sqft
Property
Parking
- Total spaces: 2
- Parking features: Attached, Finished Garage, Garage, Garage Door Opener
- Attached garage spaces: 2
Accessibility
- Accessibility features: None
Features
- Levels: One
- Stories: 1
- Patio & porch: Patio
- Exterior features: Patio, Private Yard
- Pool features: Above Ground
- Fencing: Wall
- Has view: Yes
Lot
- Size: 0.31 Acres
- Features: Planned Unit Development, Views, Xeriscape
Details
- Additional structures: None
- Parcel number: R099597
- Zoning description: R-1
Construction
Type & style
- Home type: SingleFamily
- Architectural style: Ranch
- Property subtype: Single Family Residence
Materials
- Brick Veneer, Frame, Stucco
- Roof: Pitched,Shingle
Condition
- Resale
- New construction: No
- Year built: 1988
Utilities & green energy
- Electric: Net Meter
- Sewer: Public Sewer
- Water: Public
- Utilities for property: Cable Available, Electricity Connected, Natural Gas Connected, Sewer Connected, Water Connected
Green energy
- Energy generation: Solar
- Water conservation: Water-Smart Landscaping
Community & neighborhood
Security
- Security features: Smoke Detector(s)
Location
- Region: Rio Rancho
Other
Other facts
- Listing terms: Cash,Conventional,FHA,VA Loan
- Road surface type: Paved
Price history
| Date | Event | Price |
|---|---|---|
| 2/27/2025 | Sold | -- |
Source: | ||
| 1/27/2025 | Pending sale | $340,000$229/sqft |
Source: | ||
| 1/21/2025 | Listed for sale | $340,000+13.7%$229/sqft |
Source: | ||
| 5/24/2022 | Sold | -- |
Source: | ||
| 4/11/2022 | Pending sale | $299,000$201/sqft |
Source: | ||
Public tax history
| Year | Property taxes | Tax assessment |
|---|---|---|
| 2025 | $3,419 -2.5% | $97,970 +0.7% |
| 2024 | $3,506 +2.6% | $97,278 +3% |
| 2023 | $3,416 | $94,445 +81.8% |
Find assessor info on the county website
Neighborhood: Vista Hills
Nearby schools
GreatSchools rating
- 7/10Ernest Stapleton Elementary SchoolGrades: K-5Distance: 1.7 mi
- 7/10Rio Rancho Middle SchoolGrades: 6-8Distance: 1.3 mi
- 7/10Rio Rancho High SchoolGrades: 9-12Distance: 1.3 mi
Get a cash offer in 3 minutes
Find out how much your home could sell for in as little as 3 minutes with a no-obligation cash offer.
Estimated market value$341,200
Get a cash offer in 3 minutes
Find out how much your home could sell for in as little as 3 minutes with a no-obligation cash offer.
Estimated market value
$341,200

