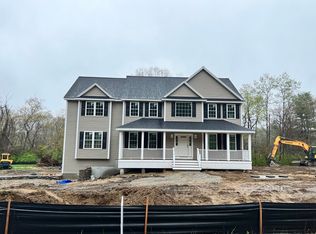Center chimney antique with six (6) fireplaces. Adjacent to Nashua River: Walk to fishing, kayaking, canoeing, etc.
This property is off market, which means it's not currently listed for sale or rent on Zillow. This may be different from what's available on other websites or public sources.
