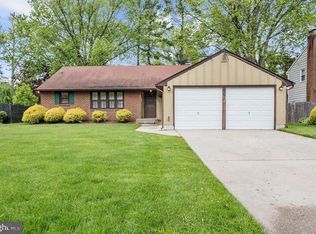A picture perfect home in Barclay Farm! This gorgeous and expanded Salem model with a splash of English cottage charm places a real emphasis on a relaxed and comfortable lifestyle! Gorgeous hardwood flooring greets you in the foyer and continues through both the living & dining room, and upstairs into all the bedrooms. Soft neutral paint tones & crown molding are just a few of the special touches found in this home. A brick fireplace with a classic wood mantel and lots of natural sunlight warm the spacious living room. The lovely dining room with a decorative ceiling medallion overlooks delightful backyard views. The kitchen was beautifully redone with light maple cabinetry, white subway tile backsplash, polished quartz counters, porcelain floors, recessed lighting and stainless steel appliances. Step down to a well-planned addition located off the kitchen that is currently used as a breakfast room and features patio access. With a vaulted ceiling, skylights and an open flow into the family room this connection to the kitchen is the most popular addition on a Salem and makes it easy to socialize and entertain. An office area, powder room, laundry room and access to the oversized garage complete this main level. Upstairs are 3 good sized bedrooms, all with ceiling fans and well sized closets, including the master suite with a beautiful updated master bath and a nicely updated shared hall bath. The backyard is fully fenced and features a large patio perfect for BBQ's and dining al fresco! If you've been waiting for a move in ready home in a wonderful community, close to all the terrific amenities that Cherry Hill has to offer, here it is!
This property is off market, which means it's not currently listed for sale or rent on Zillow. This may be different from what's available on other websites or public sources.

