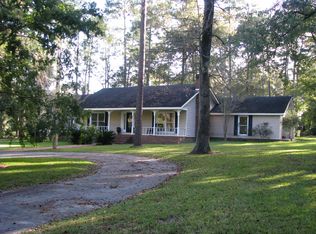Great location and convenient to all Thomasville has to offer. Hardwood floors and tile throughout. Down stairs master bedroom with 6ft whirlpool tub and walk in shower. Big upstairs bedrooms with lots of closet space. Wood burning fireplace and screen porch with deck. 40x50 metal workshop.
This property is off market, which means it's not currently listed for sale or rent on Zillow. This may be different from what's available on other websites or public sources.


