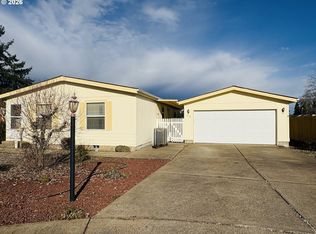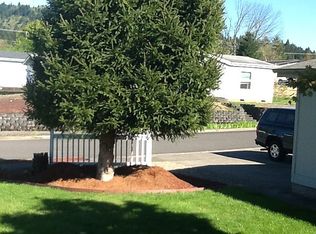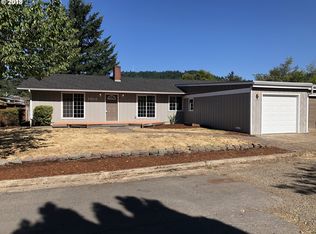Corner lot backing up to fields on both sides. Large and private yard meticulously maintained with lots of room. Covered deck in back yard off of dining area. Home was painted on the exterior 3 years ago, new heat pump installed 5 years old, large soaking tub in master bathroom, maple cabinets, high ceilings, three bedrooms, one with walk in closet. Oversized 24' x 24' garage with area for boat/trailer parking. Must see!!!
This property is off market, which means it's not currently listed for sale or rent on Zillow. This may be different from what's available on other websites or public sources.


