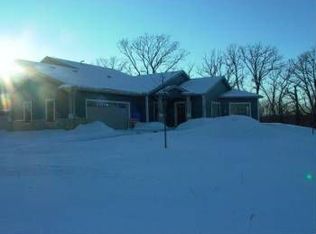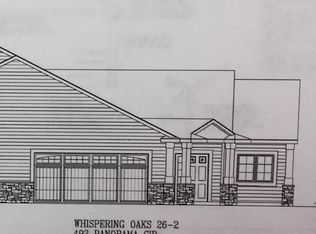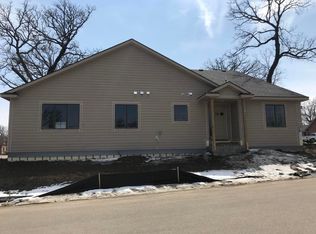Find your wooded hilltop views in this trendy and stylish townhome featuring a white kitchen, granite tops, stainless appliances and gleaming dark hardwood flooring throughout. The new version of this now runs over 440K so the value here is unbeatable! Gorgeous great room with gas fireplace and a wall of built-ins plus a cozy sunroom with surrounding windows on the back . Private patio with nature all around and so much privacy. Three bedrooms on the upper level along with separate laundry facilities in its own room. Private master bath has a tiled walk-in shower, heated floors and double sinks plus a walk-in closet. Don't miss the walk up attic in garage that makes a perfect storage room. A small quiet circle of townhomes with towering oaks. Close to the center of Rochester, Mayo Campus, trails and shopping.
This property is off market, which means it's not currently listed for sale or rent on Zillow. This may be different from what's available on other websites or public sources.


