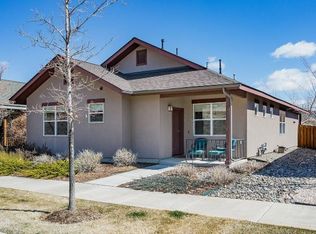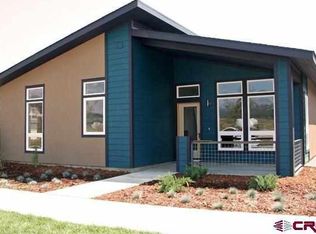Sold cren member
$725,000
480 Oxbow Circle, Durango, CO 81301
3beds
1,670sqft
Stick Built
Built in 2012
4,791.6 Square Feet Lot
$748,800 Zestimate®
$434/sqft
$3,265 Estimated rent
Home value
$748,800
$666,000 - $839,000
$3,265/mo
Zestimate® history
Loading...
Owner options
Explore your selling options
What's special
Step into this charming energy-efficient home, where sustainability meets style. Quality-built by award-winning Tierra Custom Homes. Energy Star 3 home with a HERS rating of 65 and roof mounted SunPower 8 panel 2.6 KW solar system with an average electric cost of $25 per month. Thoughtfully built with attention to detail and approximately $55 thousand in upgrades with eco-friendly features. Three bedrooms, two baths, open living area, dining, and kitchen. Primary bedroom is nicely sized with a custom walk-in closet. Primary bath has deep undermount sinks with granite countertop and custom mirror. Shower has built in shower bench and niche. Guest bath features an extra deep tub and quartz countertop with undermount sink, upgraded lights and mirror, and solar tube for natural daylight. Kitchen appointed with stainless steel appliances, GE Café series range with double oven, GE Café series high-end microwave, Bosch dishwasher, custom maple cabinetry with soft close doors and drawers. Solid red oak flooring throughout with tile in bathrooms and laundry room. Laundry room has a handy utility sink and also a solar tube for natural daylight. Custom Hunter Douglas window coverings. Sealed garage flooring. Cedar fence added around utilities. Energy efficient Carrier furnace and Rinnai on demand hot water. Aprilaire whole house air purifier provides air circulation throughout the entire home. Air conditioning installed in 2018. Radon Mitigation system installed at time of construction. Relaxing backyard patio oasis with small grassy space across from one of the many pocket parks in the area providing a nice view from the kitchen window. Mature landscaping with beautiful perennial flower beds and grapevines with Rainbird irrigation system. Two car garage. Dark sky neighborhood. Close to hospital, public transportation, popular hiking and biking trailheads. Home filled with lots of love, laughter, and wonderful memories.
Zillow last checked: 8 hours ago
Listing updated: June 21, 2024 at 03:21pm
Listed by:
Coby Wiegert 970-946-5949,
The Wells Group of Durango, LLC
Bought with:
Margo Lafferty
Legacy Properties West Sotheby's Int. Realty
Source: CREN,MLS#: 813516
Facts & features
Interior
Bedrooms & bathrooms
- Bedrooms: 3
- Bathrooms: 2
- Full bathrooms: 2
Primary bedroom
- Level: Main
- Area: 182
- Dimensions: 14 x 13
Bedroom 2
- Length: 10
Bedroom 3
- Length: 10
Dining room
- Features: Living Room Dining
Kitchen
- Length: 12.5
Living room
- Length: 16
Cooling
- Central Air, Ceiling Fan(s)
Appliances
- Included: Range, Refrigerator, Dishwasher, Washer, Dryer, Microwave, Double Oven
Features
- Ceiling Fan(s), Pantry, Walk-In Closet(s)
- Flooring: Hardwood, Tile
Interior area
- Total structure area: 1,670
- Total interior livable area: 1,670 sqft
- Finished area above ground: 1,670
Property
Parking
- Total spaces: 2
- Parking features: Attached Garage
- Attached garage spaces: 2
Features
- Levels: One
- Stories: 1
- Patio & porch: Covered Porch
- Exterior features: Landscaping, Lawn Sprinklers
Lot
- Size: 4,791 sqft
- Features: Adj to Open Space
Details
- Parcel number: 566902203025
- Zoning description: Residential Single Family
Construction
Type & style
- Home type: SingleFamily
- Architectural style: Ranch
- Property subtype: Stick Built
Condition
- New construction: No
- Year built: 2012
Utilities & green energy
- Sewer: Central
- Water: City Water
- Utilities for property: Electricity Connected, Natural Gas Connected
Community & neighborhood
Security
- Security features: Security System
Location
- Region: Durango
- Subdivision: Three Springs
HOA & financial
HOA
- Has HOA: Yes
- Association name: Three Springs
Price history
| Date | Event | Price |
|---|---|---|
| 6/21/2024 | Sold | $725,000$434/sqft |
Source: | ||
| 5/13/2024 | Listed for sale | $725,000+108.2%$434/sqft |
Source: | ||
| 12/7/2012 | Sold | $348,300$209/sqft |
Source: Public Record | ||
Public tax history
| Year | Property taxes | Tax assessment |
|---|---|---|
| 2025 | $2,734 -15% | $41,080 +14.3% |
| 2024 | $3,217 +17.7% | $35,940 -3.6% |
| 2023 | $2,734 -0.6% | $37,280 +28.6% |
Find assessor info on the county website
Neighborhood: 81301
Nearby schools
GreatSchools rating
- 5/10Florida Mesa Elementary SchoolGrades: PK-5Distance: 1.9 mi
- 6/10Escalante Middle SchoolGrades: 6-8Distance: 2.5 mi
- 9/10Durango High SchoolGrades: 9-12Distance: 4.3 mi
Schools provided by the listing agent
- Elementary: Florida Mesa K-5
- Middle: Escalante 6-8
- High: Durango 9-12
Source: CREN. This data may not be complete. We recommend contacting the local school district to confirm school assignments for this home.

Get pre-qualified for a loan
At Zillow Home Loans, we can pre-qualify you in as little as 5 minutes with no impact to your credit score.An equal housing lender. NMLS #10287.

