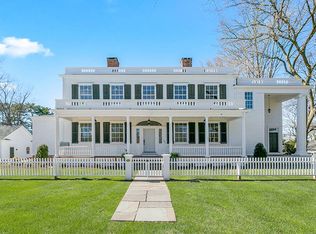Fabulous in-town newly constructed home! Classic elegant exterior paired with stunning modern interior & amenities. Rebuilt with thoughtful design & high-end finishes. Ideally situated on wide tree-lined historic district street, it stands statuesque alongside its Old Post Road neighbors. Expansive level ½ acre property with plenty of room for a pool. The entrance foyer greets you with sweeping staircase, exposed beams, 10 foot ceilings and handcrafted masterful trim everywhere. Open floor plan living on 4 floors includes 5-6 bedrooms, 8 bathrooms and 3 fireplaces. Extraordinary MUST-SEE custom kitchen featuring a wine wall that holds 550 bottles and 10’x10’ quartz island, bar area, pantry, 48” subzero refrigerator, 48” wolf range, ice maker and beverage cooler. Kitchen flows to sunny breakfast area and inviting family room with gas fireplace. Large formal dining room with stunning chandelier and decorative fireplace for enviable entertaining. 1st floor guest bedroom with sitting room, full bath, fireplace and separate exterior entrance. Adjacent study could be combined to create a wonderful in-law suite. Well outfitted spacious mudroom with walk-in pantry, full bath & dog shower completes the main level. 2nd floor features an incredible master bedroom with colossal double walk-in closets. Lux master bath with double master vanities, glass shower & soaking tub. DESCRIPTION CONTINUED IN ADDENDUM Finished 3rd floor with full bath offers possibility of a 6th bedroom or game room adds 800+ sf. Finished walk-out lower level adds another 800+ sf of living space with full bath and offers endless possibilities. New EVERYTHING. All new framing, spray insulation, plumbing lines, electrical, siding, roof, deck, patio, garage, 3 fireplaces, marble tile bathrooms, 2 furnaces and 2 on-demand water heaters. Easy walk to vibrant town center & train. Minutes to beach, marina, golf & tennis. Award winning Sherman School district. Waterfront community 50 miles from NYC offering coastal charm, historic preservation, wonderful dining, shopping & arts. Don’t miss this magnificent and inviting home! Owner is Co-Broker **Agents see addendum.
This property is off market, which means it's not currently listed for sale or rent on Zillow. This may be different from what's available on other websites or public sources.
