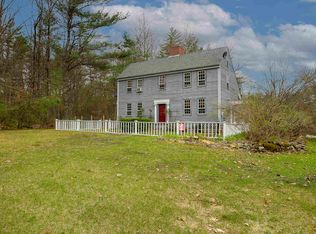Closed
Listed by:
Peg Walsh,
Four Seasons Sotheby's International Realty 603-924-3321
Bought with: Keller Williams Gateway Realty
$620,000
480 Old Greenfield Road, Peterborough, NH 03458
3beds
2,344sqft
Single Family Residence
Built in 1750
12.4 Acres Lot
$629,600 Zestimate®
$265/sqft
$3,400 Estimated rent
Home value
$629,600
$579,000 - $686,000
$3,400/mo
Zestimate® history
Loading...
Owner options
Explore your selling options
What's special
One of the oldest residences in Peterborough, this antique 1750 expanded Cape beautifully merges classic and contemporary elements, offering a graceful lifestyle with all the allure of a historic home. Take note of the handcrafted doors, wide pine flooring, exposed beams, inviting fireplace hearth, and meticulously preserved wainscoting from a bygone era. Two expansions have enhanced the space and functionality, featuring a wood stove in the dining room, a modern kitchen with a gas range, breakfast bar, and a slider to a large deck. There is also a first-floor laundry and a spacious living room with another wood stove, soaring ceilings, and plenty of natural light. A first-floor bedroom and a 3/4 bath complete the main level living space, while upstairs, you'll find a primary bedroom suite with windows overlooking the living room. Two additional bedrooms and a potential third bathroom are also on the dormered second level. Nestled on a tranquil country road, this property has stone walls and plenty of space for your future vegetable garden, a private yard for your pets, and a detached barn with electricity, all on 12.4 acres—ideal for anyone seeking the charm of the past and new possibilities for the future. By day, explore Depot Square's boutique shopping, restaurants, hospital, theater, music, a renovated public library, and miles of trails in the beautiful Monadnock region. By night, stargaze on your deck. Two hours to Boston and four from New York. An extraordinary home!
Zillow last checked: 8 hours ago
Listing updated: March 28, 2025 at 01:15pm
Listed by:
Peg Walsh,
Four Seasons Sotheby's International Realty 603-924-3321
Bought with:
Team Tringali
Keller Williams Gateway Realty
Source: PrimeMLS,MLS#: 5015545
Facts & features
Interior
Bedrooms & bathrooms
- Bedrooms: 3
- Bathrooms: 2
- Full bathrooms: 1
- 3/4 bathrooms: 1
Heating
- Oil, Wood, Electric, Forced Air, Wood Stove
Cooling
- None
Appliances
- Included: Dishwasher, Dryer, Gas Range, Refrigerator, Washer
- Laundry: 1st Floor Laundry
Features
- Cathedral Ceiling(s), Hearth, Natural Light
- Flooring: Softwood
- Basement: Crawl Space,Partial,Interior Stairs,Unfinished,Interior Entry
Interior area
- Total structure area: 2,344
- Total interior livable area: 2,344 sqft
- Finished area above ground: 2,344
- Finished area below ground: 0
Property
Parking
- Parking features: Paved, Driveway, Off Street, Barn, Detached
- Has uncovered spaces: Yes
Features
- Levels: Two
- Stories: 2
- Exterior features: Deck, Garden
- Frontage length: Road frontage: 48982
Lot
- Size: 12.40 Acres
- Features: Country Setting, Landscaped, Open Lot, Wooded, Rural, Near Hospital
Details
- Additional structures: Barn(s), Outbuilding
- Parcel number: PTBRMR007B041L000
- Zoning description: Residential
Construction
Type & style
- Home type: SingleFamily
- Architectural style: Cape
- Property subtype: Single Family Residence
Materials
- Post and Beam, Wood Frame, Clapboard Exterior, Wood Exterior
- Foundation: Stone
- Roof: Metal,Shingle,Asphalt Shingle,Wood Shingle
Condition
- New construction: No
- Year built: 1750
Utilities & green energy
- Electric: Circuit Breakers
- Sewer: Private Sewer
- Utilities for property: Propane
Community & neighborhood
Location
- Region: Peterborough
Price history
| Date | Event | Price |
|---|---|---|
| 3/28/2025 | Sold | $620,000-4.6%$265/sqft |
Source: | ||
| 3/26/2025 | Contingent | $650,000$277/sqft |
Source: | ||
| 3/26/2025 | Listed for sale | $650,000$277/sqft |
Source: | ||
| 12/23/2024 | Listing removed | $650,000$277/sqft |
Source: | ||
| 11/18/2024 | Price change | $650,000-3.7%$277/sqft |
Source: | ||
Public tax history
| Year | Property taxes | Tax assessment |
|---|---|---|
| 2024 | $10,378 +15.3% | $319,320 |
| 2023 | $9,002 +9% | $319,320 |
| 2022 | $8,258 +0.4% | $319,320 |
Find assessor info on the county website
Neighborhood: 03458
Nearby schools
GreatSchools rating
- 6/10South Meadow SchoolGrades: 5-8Distance: 2.1 mi
- 8/10Conval Regional High SchoolGrades: 9-12Distance: 2.2 mi
- 5/10Peterborough Elementary SchoolGrades: PK-4Distance: 3.7 mi
Schools provided by the listing agent
- Elementary: Peterborough Elem School
- Middle: South Meadow School
- High: Contoocook Valley Regional Hig
- District: Contoocook Valley SD SAU #1
Source: PrimeMLS. This data may not be complete. We recommend contacting the local school district to confirm school assignments for this home.

Get pre-qualified for a loan
At Zillow Home Loans, we can pre-qualify you in as little as 5 minutes with no impact to your credit score.An equal housing lender. NMLS #10287.
