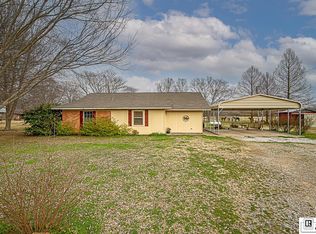Sold
Price Unknown
480 Odis Wade Rd, Oak Grove, LA 71263
3beds
1,833sqft
Mobile Home, Residential
Built in 2014
6.8 Acres Lot
$146,500 Zestimate®
$--/sqft
$1,096 Estimated rent
Home value
$146,500
Estimated sales range
Not available
$1,096/mo
Zestimate® history
Loading...
Owner options
Explore your selling options
What's special
Welcome to this spacious and light-filled home set on 6.8 beautiful acres! As you step inside, you're greeted by charming built-in bookcase shelving, offering a perfect spot to showcase your favorite books or décor. Just off the entry is the expansive primary suite, complete with a walk-in closet and a generous en-suite bathroom featuring both a soaking tub and a separate shower. The heart of the home is the open-concept living area that flows seamlessly into the dining space and kitchen. With a large island, ideal for entertaining and an abundance of cabinet storage, the kitchen is a dream for both everyday living and hosting. Natural light pours in through ample windows in the kitchen and dining area, creating a bright and welcoming atmosphere.Tucked off the kitchen is a laundry room with direct access to the covered back porch—perfect for relaxing or enjoying views of the surrounding property. Down the hall, you'll find two more oversized bedrooms, both filled with natural light, and a second full bathroom. Outside, the property continues to impress with a fenced-in nearly 5-acre pasture, a large yard, and two versatile outbuildings: a powered pole barn and a storage building with electrical hookups—ideal for hobbies, storage, or small farm needs. This is country living at its best, offering both comfort and functionality with room to roam!
Zillow last checked: 8 hours ago
Listing updated: July 10, 2025 at 01:26pm
Listed by:
Harrison Lilly,
Harrison Lilly,
Kelsea Hebert,
Harrison Lilly
Bought with:
Bridget Snyder
Home2U Realty, LLC
Source: NELAR,MLS#: 214371
Facts & features
Interior
Bedrooms & bathrooms
- Bedrooms: 3
- Bathrooms: 2
- Full bathrooms: 2
- Main level bathrooms: 2
- Main level bedrooms: 3
Primary bedroom
- Description: Floor: Carpet
- Level: First
- Area: 232.6
Bedroom
- Description: Floor: Carpet
- Level: First
- Area: 163.33
Bedroom 1
- Description: Floor: Carpet
- Level: First
- Area: 151.67
Dining room
- Description: Floor: Vinyl
- Level: First
- Area: 111.11
Kitchen
- Description: Floor: Vinyl
- Level: First
- Area: 158.67
Living room
- Description: Floor: Vinyl
- Level: First
- Area: 336.08
Heating
- Electric
Cooling
- Central Air
Appliances
- Included: Dishwasher, Electric Range, Electric Water Heater
- Laundry: Washer/Dryer Connect
Features
- Ceiling Fan(s), Walk-In Closet(s)
- Windows: Double Pane Windows, Negotiable
- Basement: Crawl Space
- Has fireplace: No
- Fireplace features: None
Interior area
- Total structure area: 2,128
- Total interior livable area: 1,833 sqft
Property
Parking
- Parking features: Gravel
- Has uncovered spaces: Yes
Features
- Levels: One
- Stories: 1
- Patio & porch: Covered Patio
- Fencing: Wire
- Waterfront features: None
Lot
- Size: 6.80 Acres
- Features: Cleared
Details
- Additional structures: Barn(s), Storage
- Parcel number: 0300169602
Construction
Type & style
- Home type: MobileManufactured
- Property subtype: Mobile Home, Residential
Materials
- Vinyl Siding
- Roof: Asphalt Shingle
Condition
- Year built: 2014
Utilities & green energy
- Electric: Electric Company: Other
- Gas: None, Gas Company: None
- Sewer: Septic Tank
- Water: Public, Electric Company: Other
- Utilities for property: Natural Gas Not Available
Community & neighborhood
Security
- Security features: Smoke Detector(s)
Location
- Region: Oak Grove
- Subdivision: Other
Other
Other facts
- Body type: Double Wide
- Road surface type: Paved
Price history
| Date | Event | Price |
|---|---|---|
| 7/10/2025 | Sold | -- |
Source: | ||
| 5/9/2025 | Pending sale | $155,000$85/sqft |
Source: | ||
| 4/30/2025 | Price change | $155,000-3.1%$85/sqft |
Source: | ||
| 4/24/2025 | Listed for sale | $160,000$87/sqft |
Source: | ||
Public tax history
| Year | Property taxes | Tax assessment |
|---|---|---|
| 2024 | $581 +0.8% | $8,462 +0.2% |
| 2023 | $577 | $8,442 |
| 2022 | $577 | $8,442 |
Find assessor info on the county website
Neighborhood: 71263
Nearby schools
GreatSchools rating
- 5/10Forest SchoolGrades: PK-12Distance: 1.5 mi
