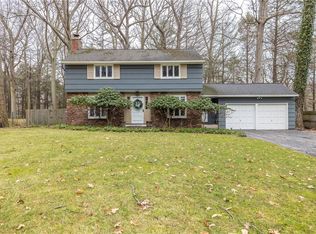Bright and updated 2 bedroom, 1 1/2 bath ranch on a quiet culdesac in West Irondequoit. Completley remodeled kitchen featuring granite countertops, custom maple cabinetry, and stainless appliances. Living room with wood-burning fireplace, formal dining room and breakfast room. Fully renovated bathrooms, new hardwood flooring in kitchen, dining room, and living room. Private, fully-fenced backyard with in-ground gunite pool and 6 person hot-tub included! Central air, tear-off roof (2014) with 50 year transferable shingle warranty, replacement windows throughout, high efficiency furnace (2014) pool pump/heater (2014) Don't wait, call today to see your new home!
This property is off market, which means it's not currently listed for sale or rent on Zillow. This may be different from what's available on other websites or public sources.
