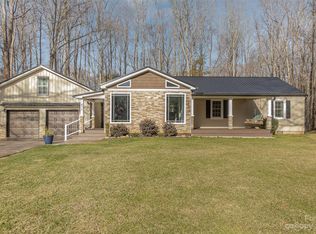Nice ranch home siting on 2.75 level acres. Large garage with workshop and 2 car carport. Landscaped front and rear. Fireplace in family room with side entry onto patio and rear deck. Beautiful established Salisbury neighborhood. Lots of potential.
This property is off market, which means it's not currently listed for sale or rent on Zillow. This may be different from what's available on other websites or public sources.

