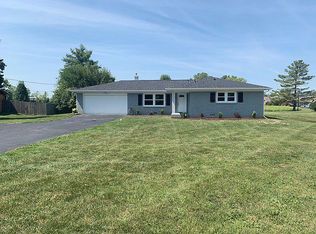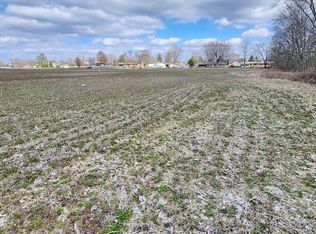Sold
$300,000
480 N Meridian Rd, Greenfield, IN 46140
3beds
1,413sqft
Residential, Single Family Residence
Built in 1965
0.46 Acres Lot
$302,200 Zestimate®
$212/sqft
$1,654 Estimated rent
Home value
$302,200
$287,000 - $317,000
$1,654/mo
Zestimate® history
Loading...
Owner options
Explore your selling options
What's special
Rare find in Greenfield! This well maintained ranch style home features updated kitchen, bathrooms, Hardwood floors and a huge partially covered deck! The attention to detail is amazing! Other features include a large kitchen island, SS appliances, ample cabinets, some with built-in organizers and a deep pantry. 2 car attached garage is finished. The front has a covered porch. The property is meticulously landscaped and the deck out back is going to be the summertime hangout! Don't let this one pass you by!
Zillow last checked: 8 hours ago
Listing updated: August 01, 2023 at 06:32am
Listing Provided by:
Mark Dudley 317-409-5605,
RE/MAX Realty Group,
Jeffrey Clark
Bought with:
Tamra Sutton
F.C. Tucker Company
Source: MIBOR as distributed by MLS GRID,MLS#: 21928374
Facts & features
Interior
Bedrooms & bathrooms
- Bedrooms: 3
- Bathrooms: 2
- Full bathrooms: 2
- Main level bathrooms: 2
- Main level bedrooms: 3
Primary bedroom
- Features: Hardwood
- Level: Main
- Area: 169 Square Feet
- Dimensions: 13x13
Bedroom 2
- Features: Hardwood
- Level: Main
- Area: 156 Square Feet
- Dimensions: 13x12
Bedroom 3
- Features: Hardwood
- Level: Main
- Area: 100 Square Feet
- Dimensions: 10x10
Other
- Features: Tile-Ceramic
- Level: Main
- Area: 28 Square Feet
- Dimensions: 7x4
Dining room
- Features: Laminate Hardwood
- Level: Main
- Area: 108 Square Feet
- Dimensions: 12x9
Family room
- Level: Main
- Area: 312 Square Feet
- Dimensions: 26x12
Kitchen
- Features: Tile-Ceramic
- Level: Main
- Area: 108 Square Feet
- Dimensions: 12x9
Living room
- Features: Hardwood
- Level: Main
- Area: 195 Square Feet
- Dimensions: 15x13
Heating
- Forced Air
Cooling
- Has cooling: Yes
Appliances
- Included: Gas Water Heater, MicroHood, Gas Oven, Refrigerator, Water Softener Owned
- Laundry: Laundry Closet
Features
- Attic Access, Hardwood Floors, Ceiling Fan(s), High Speed Internet, Pantry
- Flooring: Hardwood
- Windows: Screens, Wood Work Painted, Windows Vinyl
- Has basement: No
- Attic: Access Only
- Number of fireplaces: 1
- Fireplace features: Family Room, Wood Burning
Interior area
- Total structure area: 1,413
- Total interior livable area: 1,413 sqft
- Finished area below ground: 0
Property
Parking
- Total spaces: 2
- Parking features: Asphalt, Attached, Garage Door Opener
- Attached garage spaces: 2
- Details: Garage Parking Other(Keyless Entry)
Features
- Levels: One
- Stories: 1
- Patio & porch: Deck, Covered
- Fencing: Fence Full Rear,Privacy
Lot
- Size: 0.46 Acres
- Features: Street Lights, Mature Trees
Details
- Additional structures: Barn Mini
- Parcel number: 300636401001000008
Construction
Type & style
- Home type: SingleFamily
- Architectural style: Ranch
- Property subtype: Residential, Single Family Residence
Materials
- Brick
- Foundation: Block
Condition
- New construction: No
- Year built: 1965
Utilities & green energy
- Water: Private Well
Community & neighborhood
Location
- Region: Greenfield
- Subdivision: Appledale Manor
Price history
| Date | Event | Price |
|---|---|---|
| 7/31/2023 | Sold | $300,000+1.7%$212/sqft |
Source: | ||
| 7/5/2023 | Pending sale | $295,000$209/sqft |
Source: | ||
| 6/22/2023 | Listed for sale | $295,000+99.3%$209/sqft |
Source: | ||
| 3/31/2015 | Sold | $148,000-4.5%$105/sqft |
Source: | ||
| 3/25/2015 | Pending sale | $155,000$110/sqft |
Source: RE/MAX Realty Group #21337550 Report a problem | ||
Public tax history
| Year | Property taxes | Tax assessment |
|---|---|---|
| 2024 | $1,462 +9.2% | $268,600 +17.7% |
| 2023 | $1,339 +29.4% | $228,200 +14.2% |
| 2022 | $1,035 -3.9% | $199,900 +20.5% |
Find assessor info on the county website
Neighborhood: 46140
Nearby schools
GreatSchools rating
- 5/10Weston Elementary SchoolGrades: K-3Distance: 0.8 mi
- 5/10Greenfield Central Junior High SchoolGrades: 7-8Distance: 1.4 mi
- 7/10Greenfield-Central High SchoolGrades: 9-12Distance: 1.1 mi
Get a cash offer in 3 minutes
Find out how much your home could sell for in as little as 3 minutes with a no-obligation cash offer.
Estimated market value
$302,200
Get a cash offer in 3 minutes
Find out how much your home could sell for in as little as 3 minutes with a no-obligation cash offer.
Estimated market value
$302,200

