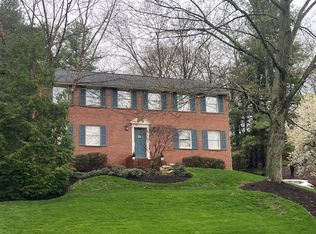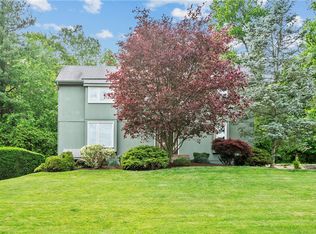Sold for $535,000
$535,000
480 Miranda Rd, Pittsburgh, PA 15241
4beds
--sqft
Single Family Residence
Built in 1961
0.3 Acres Lot
$603,000 Zestimate®
$--/sqft
$2,829 Estimated rent
Home value
$603,000
$573,000 - $639,000
$2,829/mo
Zestimate® history
Loading...
Owner options
Explore your selling options
What's special
Outstanding presence on a table top lot w/ the ease of level entry access. Gracious floor plan featuring a main floor flex wing w/ a full bathroom offering potential for an office/guest suite, in law suite, main floor master, more! A well appointed kitchen featuring furniture quality cabinetry, granite work top surfaces & stainless steel appliances. An inviting living room w/ gas fireplace insert. An expansive owner's suite offers an abundance of space, a walk in closet & en-suite bath. The walk out LL game room is complete w/ a gas fireplace insert, wet bar, mud room area, half bath & laundry. A tranquil patio, unsurpassed tabletop yard & an over sized concrete driveway grace the rear grounds. A desirable northern USC neighborhood located within close proximity to Fort Couch Middle School, Eisenhower Elementary and the High School. This home has been meticulously maintained & the owners have been diligent in their attention to detail to afford the conveyance of a turn key property.
Zillow last checked: 8 hours ago
Listing updated: August 31, 2023 at 08:45am
Listed by:
Kathleen Mathison 412-561-7400,
HOWARD HANNA REAL ESTATE SERVICES
Bought with:
Jennifer Palermo, RS356674
PIATT SOTHEBY'S INTERNATIONAL REALTY
Source: WPMLS,MLS#: 1613371 Originating MLS: West Penn Multi-List
Originating MLS: West Penn Multi-List
Facts & features
Interior
Bedrooms & bathrooms
- Bedrooms: 4
- Bathrooms: 4
- Full bathrooms: 3
- 1/2 bathrooms: 1
Primary bedroom
- Level: Upper
- Dimensions: 25x13
Bedroom 2
- Level: Upper
- Dimensions: 15x12
Bedroom 3
- Level: Upper
- Dimensions: 13x11
Bedroom 4
- Level: Main
- Dimensions: 16x12
Den
- Level: Main
- Dimensions: 13x12
Dining room
- Level: Main
- Dimensions: 12x12
Entry foyer
- Level: Main
- Dimensions: 15x7
Game room
- Level: Lower
- Dimensions: 25x15
Kitchen
- Level: Main
- Dimensions: 12x12
Laundry
- Level: Lower
- Dimensions: 12x9
Living room
- Level: Main
- Dimensions: 21x13
Heating
- Forced Air, Gas
Cooling
- Central Air
Appliances
- Included: Some Gas Appliances, Dishwasher, Disposal, Microwave, Stove
Features
- Window Treatments
- Flooring: Carpet, Hardwood, Tile
- Windows: Multi Pane, Screens, Window Treatments
- Basement: Finished,Walk-Out Access
- Number of fireplaces: 2
- Fireplace features: Family/Living/Great Room
Property
Parking
- Total spaces: 2
- Parking features: Built In, Garage Door Opener
- Has attached garage: Yes
Features
- Levels: Two
- Stories: 2
- Pool features: None
Lot
- Size: 0.30 Acres
- Dimensions: 90 x 150
Details
- Parcel number: 0320H00161000000
Construction
Type & style
- Home type: SingleFamily
- Architectural style: Colonial,Two Story
- Property subtype: Single Family Residence
Materials
- Brick
- Roof: Slate
Condition
- Resale
- Year built: 1961
Utilities & green energy
- Sewer: Public Sewer
- Water: Public
Community & neighborhood
Community
- Community features: Public Transportation
Location
- Region: Pittsburgh
Price history
| Date | Event | Price |
|---|---|---|
| 8/31/2023 | Sold | $535,000 |
Source: | ||
| 7/29/2023 | Contingent | $535,000 |
Source: | ||
| 7/26/2023 | Listed for sale | $535,000 |
Source: | ||
| 7/10/2023 | Contingent | $535,000 |
Source: | ||
| 7/5/2023 | Listed for sale | $535,000+52.9% |
Source: | ||
Public tax history
| Year | Property taxes | Tax assessment |
|---|---|---|
| 2025 | $12,911 +6.6% | $317,000 |
| 2024 | $12,107 +707.5% | $317,000 |
| 2023 | $1,499 | $317,000 |
Find assessor info on the county website
Neighborhood: 15241
Nearby schools
GreatSchools rating
- 10/10Eisenhower El SchoolGrades: K-4Distance: 0.3 mi
- 7/10Fort Couch Middle SchoolGrades: 7-8Distance: 0.2 mi
- 8/10Upper Saint Clair High SchoolGrades: 9-12Distance: 1.2 mi
Schools provided by the listing agent
- District: Upper St Clair
Source: WPMLS. This data may not be complete. We recommend contacting the local school district to confirm school assignments for this home.
Get pre-qualified for a loan
At Zillow Home Loans, we can pre-qualify you in as little as 5 minutes with no impact to your credit score.An equal housing lender. NMLS #10287.

