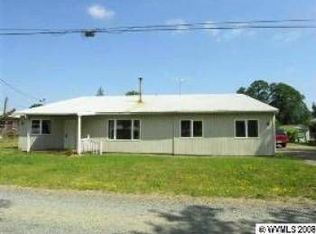Sold for $405,000
Listed by:
LAURA GILLOTT DIREC:541-451-2211,
Keller Williams Realty Mid-Willamette - Gillott Team,
MACKENZIE GREENLY,
Keller Williams Realty Mid-Willamette - Gillott Team
Bought with: Realty One Group Willamette Valley
$405,000
480 Minnesota St, Lebanon, OR 97355
4beds
1,782sqft
Manufactured Home
Built in 1996
0.31 Acres Lot
$404,600 Zestimate®
$227/sqft
$1,861 Estimated rent
Home value
$404,600
$360,000 - $453,000
$1,861/mo
Zestimate® history
Loading...
Owner options
Explore your selling options
What's special
Spacious 4 bed, 2 bath home on a large 0.31-acre lot at the end of a quiet dead-end road near town. Enjoy ample parking, a fully fenced yard, and plenty of space both inside and out. Updated roof, two car detached garage, and a very nice water system. Perfect for privacy and convenience, this property offers room to spread out while staying close to all amenities.
Zillow last checked: 8 hours ago
Listing updated: December 19, 2025 at 01:25pm
Listed by:
LAURA GILLOTT DIREC:541-451-2211,
Keller Williams Realty Mid-Willamette - Gillott Team,
MACKENZIE GREENLY,
Keller Williams Realty Mid-Willamette - Gillott Team
Bought with:
SHASTA KRAKE
Realty One Group Willamette Valley
Source: WVMLS,MLS#: 834202
Facts & features
Interior
Bedrooms & bathrooms
- Bedrooms: 4
- Bathrooms: 2
- Full bathrooms: 2
Primary bedroom
- Level: Main
Bedroom 2
- Level: Main
Bedroom 3
- Level: Main
Dining room
- Features: Area (Combination)
- Level: Main
Family room
- Level: Main
Kitchen
- Level: Main
Living room
- Level: Main
Heating
- Electric, Forced Air
Appliances
- Included: Dishwasher, Disposal, Microwave, Range Included, Electric Water Heater
- Laundry: Main Level
Features
- Mudroom
- Flooring: Laminate, Vinyl
- Has fireplace: No
Interior area
- Total structure area: 1,782
- Total interior livable area: 1,782 sqft
Property
Parking
- Total spaces: 2
- Parking features: Detached
- Garage spaces: 2
Features
- Levels: One
- Stories: 1
- Patio & porch: Covered Deck
- Exterior features: Tan
- Fencing: Fenced
- Has view: Yes
- View description: Territorial
Lot
- Size: 0.31 Acres
- Features: Landscaped
Details
- Additional structures: RV/Boat Storage
- Parcel number: 00213674
Construction
Type & style
- Home type: MobileManufactured
- Property subtype: Manufactured Home
Materials
- T111
- Roof: Composition
Condition
- New construction: No
- Year built: 1996
Utilities & green energy
- Electric: 1/Main
- Sewer: Other
- Water: Well
Community & neighborhood
Location
- Region: Lebanon
Other
Other facts
- Listing agreement: Exclusive Right To Sell
- Price range: $405K - $405K
- Body type: Double Wide
- Listing terms: VA Loan,Cash,FHA,Conventional,USDA Loan
Price history
| Date | Event | Price |
|---|---|---|
| 12/19/2025 | Sold | $405,000+6.9%$227/sqft |
Source: | ||
| 10/29/2025 | Contingent | $379,000$213/sqft |
Source: | ||
| 10/6/2025 | Listed for sale | $379,000+45.8%$213/sqft |
Source: | ||
| 1/1/2020 | Listing removed | $259,900$146/sqft |
Source: RE/MAX Integrity #19689823 Report a problem | ||
| 12/20/2019 | Pending sale | $259,900$146/sqft |
Source: RE/MAX Integrity #19689823 Report a problem | ||
Public tax history
| Year | Property taxes | Tax assessment |
|---|---|---|
| 2024 | $1,796 +3% | $122,030 +3% |
| 2023 | $1,744 +2.1% | $118,480 +3% |
| 2022 | $1,707 | $115,030 +3% |
Find assessor info on the county website
Neighborhood: South Lebanon
Nearby schools
GreatSchools rating
- 7/10Riverview SchoolGrades: K-5Distance: 1.4 mi
- 6/10Seven Oak Middle SchoolGrades: 6-8Distance: 0.3 mi
- 5/10Lebanon High SchoolGrades: 9-12Distance: 2 mi
Schools provided by the listing agent
- Elementary: Riverview
- Middle: Seven Oak
- High: Lebanon
Source: WVMLS. This data may not be complete. We recommend contacting the local school district to confirm school assignments for this home.
Get a cash offer in 3 minutes
Find out how much your home could sell for in as little as 3 minutes with a no-obligation cash offer.
Estimated market value$404,600
Get a cash offer in 3 minutes
Find out how much your home could sell for in as little as 3 minutes with a no-obligation cash offer.
Estimated market value
$404,600
