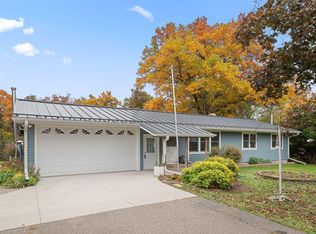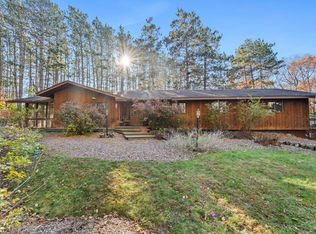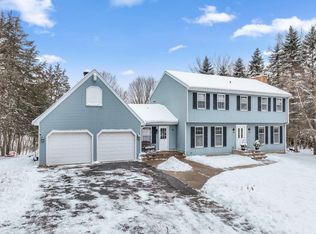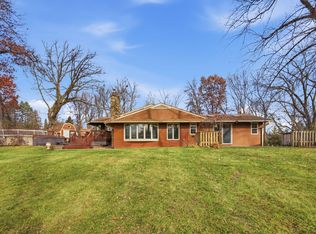Nestled in the heart of Marine on St. Croix, this enchanting residence offers over 3000 sqft. of meticulously updated living space. Featuring 4 bedrooms and 3 bathrooms-each conveniently located on separate floors-this home seamlessly blends charm with modern amenities. The cottage style home and kitchen has been thoughtfully updated to include high-end appliances and elegant soapstone countertops, creating a perfect space for the chef in you! The main floor bathroom has been tastefully renovated, while retaining the homes classic appeal. Recent updates include newer mechanicals, and fresh exterior paint. With entertainment in mind, the expansive interiors flow effortlessly into outdoor spaces, making it ideal for intimate gatherings at any size. Living in the St. Croix River Valley offers a unique opportunity to embrace the serene lifestyle of Marine on St. Croix, a community rich in natural beauty and history.
Active
Price cut: $10K (10/8)
$499,999
480 Maple St, Marine On Saint Croix, MN 55047
4beds
3,044sqft
Est.:
Single Family Residence
Built in 1966
0.51 Acres Lot
$489,900 Zestimate®
$164/sqft
$-- HOA
What's special
Cottage style homeExpansive interiorsOutdoor spacesHigh-end appliancesElegant soapstone countertops
- 196 days |
- 2,430 |
- 149 |
Zillow last checked: 8 hours ago
Listing updated: December 03, 2025 at 08:09am
Listed by:
Bill Smitten 651-246-9442,
Coldwell Banker Realty
Source: NorthstarMLS as distributed by MLS GRID,MLS#: 6727811
Tour with a local agent
Facts & features
Interior
Bedrooms & bathrooms
- Bedrooms: 4
- Bathrooms: 3
- Full bathrooms: 1
- 3/4 bathrooms: 2
Rooms
- Room types: Living Room, Kitchen, Bedroom 1, Bedroom 2, Bedroom 3, Bedroom 4, Family Room, Bonus Room
Bedroom 1
- Level: Main
- Area: 243.88 Square Feet
- Dimensions: 13.4x18.2
Bedroom 2
- Level: Main
- Area: 148.87 Square Feet
- Dimensions: 11.11x13.4
Bedroom 3
- Level: Upper
- Area: 231.04 Square Feet
- Dimensions: 15.2x15.2
Bedroom 4
- Level: Upper
- Area: 115.62 Square Feet
- Dimensions: 9.4x12.3
Bonus room
- Level: Lower
- Area: 202.5 Square Feet
- Dimensions: 15x13.5
Bonus room
- Level: Lower
- Area: 142.21 Square Feet
- Dimensions: 11.11x12.8
Family room
- Level: Lower
- Area: 552.6 Square Feet
- Dimensions: 30.7x18
Kitchen
- Level: Main
- Area: 216.66 Square Feet
- Dimensions: 15.7x13.8
Living room
- Level: Main
- Area: 420.75 Square Feet
- Dimensions: 15.3x27.5
Heating
- Forced Air
Cooling
- Wall Unit(s)
Appliances
- Included: Dishwasher, Dryer, Exhaust Fan, Range, Refrigerator, Washer
Features
- Basement: Finished,Walk-Out Access
- Number of fireplaces: 2
- Fireplace features: Family Room, Living Room, Wood Burning
Interior area
- Total structure area: 3,044
- Total interior livable area: 3,044 sqft
- Finished area above ground: 1,665
- Finished area below ground: 1,379
Video & virtual tour
Property
Parking
- Total spaces: 2
- Parking features: Detached, Gravel
- Garage spaces: 2
- Details: Garage Dimensions (22x22)
Accessibility
- Accessibility features: None
Features
- Levels: One and One Half
- Stories: 1.5
- Patio & porch: Deck, Front Porch, Patio, Porch, Rear Porch, Side Porch
- Pool features: None
- Fencing: Partial,Wood
Lot
- Size: 0.51 Acres
- Dimensions: 184 x 165 x 113 x 149
- Features: Many Trees
Details
- Foundation area: 1379
- Parcel number: 0603119330015
- Zoning description: Residential-Single Family
Construction
Type & style
- Home type: SingleFamily
- Property subtype: Single Family Residence
Materials
- Wood Siding, Frame
- Roof: Age 8 Years or Less,Asphalt
Condition
- Age of Property: 59
- New construction: No
- Year built: 1966
Utilities & green energy
- Electric: 200+ Amp Service
- Gas: Natural Gas
- Sewer: City Sewer/Connected
- Water: Well
Community & HOA
Community
- Subdivision: Marine
HOA
- Has HOA: No
Location
- Region: Marine On Saint Croix
Financial & listing details
- Price per square foot: $164/sqft
- Tax assessed value: $446,500
- Annual tax amount: $6,460
- Date on market: 5/31/2025
- Cumulative days on market: 227 days
- Road surface type: Paved
Estimated market value
$489,900
$465,000 - $514,000
$3,204/mo
Price history
Price history
| Date | Event | Price |
|---|---|---|
| 11/19/2025 | Listed for sale | $499,999$164/sqft |
Source: | ||
| 10/30/2025 | Pending sale | $499,999$164/sqft |
Source: | ||
| 10/8/2025 | Price change | $499,999-2%$164/sqft |
Source: | ||
| 9/29/2025 | Price change | $510,000-3.8%$168/sqft |
Source: | ||
| 9/17/2025 | Price change | $530,000-3.6%$174/sqft |
Source: | ||
Public tax history
Public tax history
| Year | Property taxes | Tax assessment |
|---|---|---|
| 2024 | $6,460 +18.5% | $446,500 -4.1% |
| 2023 | $5,452 +13.1% | $465,500 +34.7% |
| 2022 | $4,820 +10.9% | $345,500 -1.6% |
Find assessor info on the county website
BuyAbility℠ payment
Est. payment
$3,022/mo
Principal & interest
$2430
Property taxes
$417
Home insurance
$175
Climate risks
Neighborhood: 55047
Nearby schools
GreatSchools rating
- 8/10Stonebridge Elementary SchoolGrades: K-5Distance: 9.7 mi
- 8/10Stillwater Middle SchoolGrades: 6-8Distance: 10.9 mi
- 10/10Stillwater Area High SchoolGrades: 9-12Distance: 12.3 mi
- Loading
- Loading




