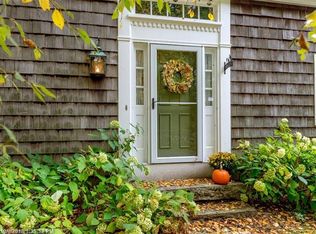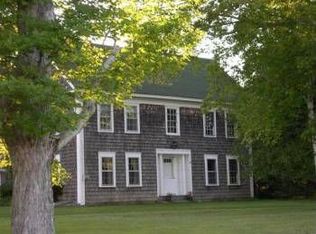Closed
$660,000
480 Maple Hill Road, Auburn, ME 04210
5beds
3,907sqft
Single Family Residence
Built in 1999
2.62 Acres Lot
$666,600 Zestimate®
$169/sqft
$4,635 Estimated rent
Home value
$666,600
$553,000 - $800,000
$4,635/mo
Zestimate® history
Loading...
Owner options
Explore your selling options
What's special
PRICE IMPROVEMENT!
This stunning contemporary sets on a well laid out 2.62 sprawling lot on the top of Maple Hill Rd. It offers a perfect blend of privacy and convenience. Located just a short distance from Lake Auburn, hiking trails, shopping and restaurants. Built in 1999 and impeccably maintained this 5 bed 4 bath 3907 square foot home plus a fully finished basement features an open concept layout that is perfect for both entertaining and everyday living. As you enter, you're greeted by a beautiful foyer, gleaming hardwood flooring, a formal dining room and living room that opens to a 3 season enclosed porch. The open staircase takes you to a primary suite with 2 walk in closets and a private bath. 3 other generous sized bedrooms, a full bath, washer/dryer room and ample closet space complete the second floor. The kitchen is equipped with modern appliances, quartz counter tops, a large island w/prep sink and a walk in pantry. An attached informal dining area opens into a sun filled family room w/vaulted ceilings that is made complete w/a wood burning fireplace. The fully finished basement offers even more space w/a full bath and large bedroom. This truly is a remarkable opportunity to own an exceptional property located in Auburn!
Zillow last checked: 8 hours ago
Listing updated: October 01, 2025 at 09:16am
Listed by:
Better Homes & Gardens Real Estate/The Masiello Group
Bought with:
Better Homes & Gardens Real Estate/The Masiello Group
Source: Maine Listings,MLS#: 1618740
Facts & features
Interior
Bedrooms & bathrooms
- Bedrooms: 5
- Bathrooms: 4
- Full bathrooms: 3
- 1/2 bathrooms: 1
Bedroom 1
- Level: Second
Bedroom 2
- Level: Second
Bedroom 3
- Level: Second
Bedroom 4
- Level: Second
Bedroom 5
- Level: Basement
Bonus room
- Level: Basement
Dining room
- Level: First
Family room
- Level: First
Kitchen
- Level: First
Living room
- Level: First
Heating
- Baseboard, Heat Pump, Hot Water
Cooling
- Heat Pump
Appliances
- Included: Cooktop, Dishwasher, Dryer, Refrigerator, Wall Oven, Washer
Features
- Pantry, Primary Bedroom w/Bath
- Flooring: Carpet, Tile, Wood
- Basement: Interior Entry,Finished,Full
- Number of fireplaces: 1
Interior area
- Total structure area: 3,907
- Total interior livable area: 3,907 sqft
- Finished area above ground: 3,907
- Finished area below ground: 0
Property
Parking
- Total spaces: 3
- Parking features: Paved, 5 - 10 Spaces
- Garage spaces: 3
Features
- Patio & porch: Deck, Patio
- Has view: Yes
- View description: Fields, Mountain(s), Scenic
- Body of water: Lake Auburn
Lot
- Size: 2.62 Acres
- Features: Near Shopping, Near Town, Level, Open Lot, Landscaped
Details
- Parcel number: AUBNM389L037
- Zoning: residential
- Other equipment: Generator
Construction
Type & style
- Home type: SingleFamily
- Architectural style: Contemporary
- Property subtype: Single Family Residence
Materials
- Wood Frame, Clapboard
- Roof: Shingle
Condition
- Year built: 1999
Utilities & green energy
- Electric: Circuit Breakers, Generator Hookup
- Sewer: Septic Design Available
- Water: Private, Well
Community & neighborhood
Security
- Security features: Security System, Water Radon Mitigation System
Location
- Region: Auburn
Other
Other facts
- Road surface type: Paved
Price history
| Date | Event | Price |
|---|---|---|
| 10/1/2025 | Pending sale | $699,000+5.9%$179/sqft |
Source: | ||
| 9/30/2025 | Sold | $660,000-5.6%$169/sqft |
Source: | ||
| 8/30/2025 | Contingent | $699,000$179/sqft |
Source: | ||
| 7/31/2025 | Price change | $699,000-3.5%$179/sqft |
Source: | ||
| 6/18/2025 | Price change | $724,000-3.3%$185/sqft |
Source: | ||
Public tax history
| Year | Property taxes | Tax assessment |
|---|---|---|
| 2024 | $13,655 +9.8% | $613,700 +12.3% |
| 2023 | $12,435 | $546,600 |
| 2022 | $12,435 +14.3% | $546,600 +19.6% |
Find assessor info on the county website
Neighborhood: 04210
Nearby schools
GreatSchools rating
- 8/10East Auburn Community SchoolGrades: PK-6Distance: 2.6 mi
- 4/10Auburn Middle SchoolGrades: 7-8Distance: 5.6 mi
- 4/10Edward Little High SchoolGrades: 9-12Distance: 5.7 mi

Get pre-qualified for a loan
At Zillow Home Loans, we can pre-qualify you in as little as 5 minutes with no impact to your credit score.An equal housing lender. NMLS #10287.
Sell for more on Zillow
Get a free Zillow Showcase℠ listing and you could sell for .
$666,600
2% more+ $13,332
With Zillow Showcase(estimated)
$679,932
