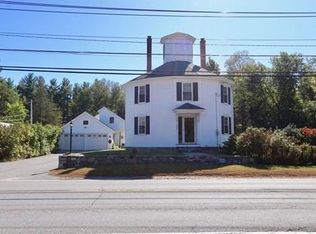Well maintained Village Colonial offers 3 bedroom and 1.5 baths with a flexible floor plan. First floor level with updated eat-n kitchen, bedroom, den, living room and half bath with laundry hookup. 2nd floor with master bedroom and attached spare room great set up for an office or nursery. Full bath and additional bedroom. All appliances convey. Updates include furnace, oil tank, hot water tank and more. Large rear deck with open level yard. Detached one car garage with plenty of work space. Paved shared driveway. Looking to downsize? This home offers desirable one floor living. Title V Certified.
This property is off market, which means it's not currently listed for sale or rent on Zillow. This may be different from what's available on other websites or public sources.
