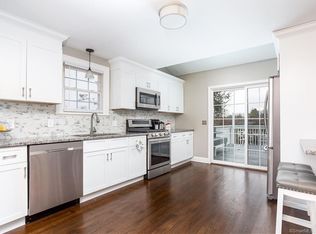Sold for $556,000 on 04/17/25
$556,000
480 Main Street, Cromwell, CT 06416
4beds
2,317sqft
Single Family Residence
Built in 1941
0.41 Acres Lot
$572,500 Zestimate®
$240/sqft
$3,744 Estimated rent
Home value
$572,500
$521,000 - $630,000
$3,744/mo
Zestimate® history
Loading...
Owner options
Explore your selling options
What's special
Completely reimagined and STYLISH this home offers modern living with over $139K in recent upgrades! With all major updates already completed, you can skip the budget-busting repairs and simply enjoy living in this move-in ready home. This home has a 1st floor bedroom option with a closet! Current owners use it as the family room; per town there are 5 bedrooms!! This thoughtfully renovated property features a 2023 master suite transformation with luxurious bathroom and custom closets. Stay comfortable year-round with central AC (2023). The refreshed exterior showcases a new roof (2024), chimney restoration, and contemporary front door with slider access to the professionally landscaped and fully fenced yard-perfect for entertaining on the upgraded deck with new stairs. The versatile space above the garage was renovated in 2024 with a mini-split system and accessible via new Trex stairs, offering endless possibilities for a home office, gym, or creative studio. This space has over 290sf! Energy-efficient updates include new washer/dryer (2023), upgraded fireplace system, and the welcoming new front stoop (2024) creates instant curb appeal. This turnkey property delivers contemporary comfort with thoughtful details throughout.
Zillow last checked: 8 hours ago
Listing updated: April 18, 2025 at 05:34am
Listed by:
Linda Edelwich Team,
Linda A. Edelwich 860-818-3610,
William Raveis Real Estate 860-633-0111
Bought with:
Kenneth Ernhout, RES.0776419
West View Properties, LLC
Source: Smart MLS,MLS#: 24070639
Facts & features
Interior
Bedrooms & bathrooms
- Bedrooms: 4
- Bathrooms: 3
- Full bathrooms: 2
- 1/2 bathrooms: 1
Primary bedroom
- Features: Remodeled, Vaulted Ceiling(s), Full Bath, Stall Shower
- Level: Upper
Bedroom
- Level: Upper
Bedroom
- Level: Upper
Bedroom
- Level: Upper
Bathroom
- Features: Remodeled
- Level: Upper
Dining room
- Features: Built-in Features, Hardwood Floor
- Level: Main
Family room
- Level: Main
Kitchen
- Features: Remodeled
- Level: Main
Living room
- Features: Bookcases, Fireplace, Hardwood Floor
- Level: Main
Heating
- Forced Air, Natural Gas
Cooling
- Central Air
Appliances
- Included: Oven/Range, Microwave, Refrigerator, Dishwasher, Washer, Dryer, Water Heater
- Laundry: Main Level
Features
- Doors: French Doors
- Basement: Full
- Attic: None
- Number of fireplaces: 1
Interior area
- Total structure area: 2,317
- Total interior livable area: 2,317 sqft
- Finished area above ground: 2,317
Property
Parking
- Total spaces: 2
- Parking features: Detached
- Garage spaces: 2
Features
- Patio & porch: Deck
- Exterior features: Rain Gutters
- Fencing: Full
Lot
- Size: 0.41 Acres
- Features: Level
Details
- Parcel number: 955014
- Zoning: R-25
Construction
Type & style
- Home type: SingleFamily
- Architectural style: Colonial
- Property subtype: Single Family Residence
Materials
- Vinyl Siding
- Foundation: Concrete Perimeter
- Roof: Fiberglass
Condition
- New construction: No
- Year built: 1941
Utilities & green energy
- Sewer: Public Sewer
- Water: Public
Community & neighborhood
Location
- Region: Cromwell
- Subdivision: North Cromwell
Price history
| Date | Event | Price |
|---|---|---|
| 4/17/2025 | Sold | $556,000+5.9%$240/sqft |
Source: | ||
| 3/13/2025 | Pending sale | $524,900$227/sqft |
Source: | ||
| 3/8/2025 | Listed for sale | $524,900+40.7%$227/sqft |
Source: | ||
| 11/22/2021 | Sold | $373,000-3.9%$161/sqft |
Source: | ||
| 11/3/2021 | Pending sale | $388,000$167/sqft |
Source: | ||
Public tax history
| Year | Property taxes | Tax assessment |
|---|---|---|
| 2025 | $9,388 +3.5% | $304,920 +1.1% |
| 2024 | $9,072 +2.2% | $301,700 |
| 2023 | $8,873 +18% | $301,700 +33.8% |
Find assessor info on the county website
Neighborhood: 06416
Nearby schools
GreatSchools rating
- NAEdna C. Stevens SchoolGrades: PK-2Distance: 0.7 mi
- 8/10Cromwell Middle SchoolGrades: 6-8Distance: 1.2 mi
- 9/10Cromwell High SchoolGrades: 9-12Distance: 0.5 mi
Schools provided by the listing agent
- Elementary: Edna C. Stevens
- Middle: Cromwell,Woodside
- High: Cromwell
Source: Smart MLS. This data may not be complete. We recommend contacting the local school district to confirm school assignments for this home.

Get pre-qualified for a loan
At Zillow Home Loans, we can pre-qualify you in as little as 5 minutes with no impact to your credit score.An equal housing lender. NMLS #10287.
Sell for more on Zillow
Get a free Zillow Showcase℠ listing and you could sell for .
$572,500
2% more+ $11,450
With Zillow Showcase(estimated)
$583,950