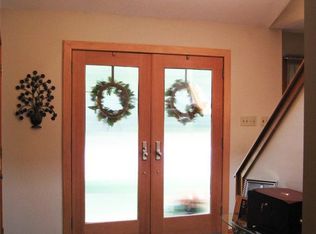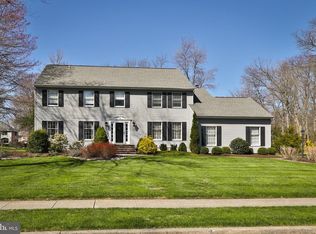Come home to this stately brick Georgian colonial. Nestled amongst the beautiful residences in Edgewood Park, 480 Kings Rd stands alone in it's curbside splendor, and interior beauty. 480 Kings Rd is meant for a family looking for large bedrooms, space for their parents, and a grand bonus room that can be used for a home office or a private in law suite. Featuring 5 bedrooms, plus bonus room with it's private stair case, gourmet kitchen with stainless steel appliance package, an abundance of natural cherry cabinetry, over sized island, sub zero full refrigerator and sub zero full freezer, pantry closet, a utility room that houses a walk in pantry room and a second powder room, the stunning office area, formal living and dining space that flows into the heart of the home.... the great room with it's wall of windows and show casing a brick fireplace with custom mantle. Ascend the staircase and enjoy the large second floor foyer area, the private master suite, sitting area and newly updated master spa like bathroom, the additional other bedrooms are substantial in size, updated hall bathroom with it's separate double sink area and shower and bathroom room. The oversized laundry room with closets, hanging area and storage will surely delight. The bonus room is located on the second floor- entering through a private door. The finished lower level adds an abundance of family living space with it's media room, game area, secondary kitchen, den , 5th bedroom with a walk in closet, and plenty of storage area/closet space as well. The outside features professional landscaped gardens and beds, two entry ways into the corner lot with grand pendant ways and hardscaping to show the entry into the home, the front turnabout and overflow parking adds the extra not found in other homes. The backyard is private with it 's updated maintenance free deck and lower level veranda. Tall trees nestled away from the home, and rolling lawns compliment the ambiance the home commands. Located minutes from all the major highways and rail lines for a commuters delight. Wrapped in the beauty of Bucks County and enabling the homeowner cultural, restaurant and shopping meccas but with the country elegance provided by Yardley pa. Come home to 480 Kings Rd, come home to Camelot.
This property is off market, which means it's not currently listed for sale or rent on Zillow. This may be different from what's available on other websites or public sources.


