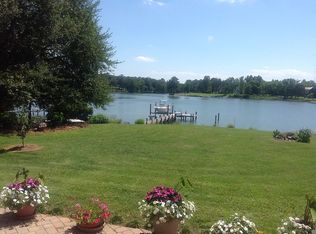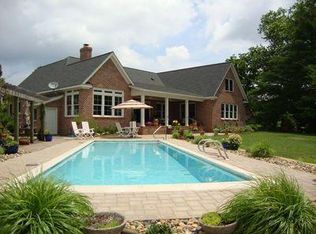Relaxing is easy in this waterfront residence on an elevated south-facing site. The land gently slopes to a waterfront pier and boat lift with deep water anchorage. The custom designed all brick structure with thermo tilt-out windows. The split bedroom design has a central living/kitchen area. The inviting entrance opens through custom twin maghony doors into a welcoming foyer. Off the foyer is a library/office and the dining room. The stylish and sleek gourmet kitchen is a chefs dream with a 36" gas range and stainless steel appliances. Granite on all surfaces and 5 & 6 inch wood and tile on all flooring. The living room has high ceilings, designer accents and a wood burning fireplace flanked by built-in cabinets. A 10' island for entertaining separates this area. 9' wet bar with ice maker and wine cooler. A bright sun room is just off the LR. Master suite is a haven with relaxing water views includes a tiled bath with double vanities and two walk-in closets. The open shower is mineful of a refreshing waterfall. Step out to the covered porch then down to the concrete pool and paver patio. A vine covered arbor nearby provides a place to relax.
This property is off market, which means it's not currently listed for sale or rent on Zillow. This may be different from what's available on other websites or public sources.


