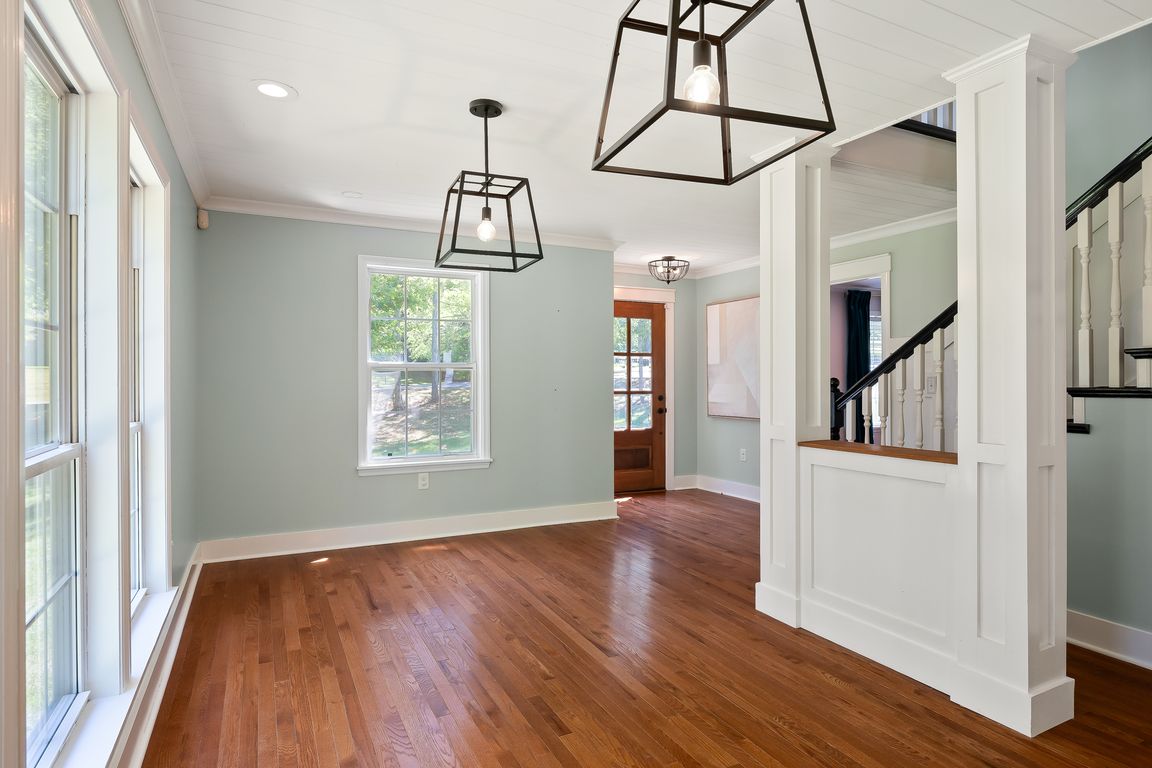
For salePrice cut: $19.9K (9/22)
$550,000
4beds
3,080sqft
480 Jamestown Rd, Cookeville, TN 38501
4beds
3,080sqft
Site built
Built in 1990
0.65 Acres
2 Garage spaces
$179 price/sqft
What's special
Landscaped backyardBreakfast nookNew granite countertopsSpacious primary bedroomEnsuite bathFormal dining area
Welcome to 480 Jamestown Rd, a 4-bedroom, 3.5-bath home located in a quiet, well-established neighborhood. The main level features a family room with a fireplace, creating a warm and inviting space for everyday living. The kitchen includes new granite countertops and opens to a breakfast nook that overlooks the backyard. You'll ...
- 134 days |
- 523 |
- 33 |
Source: UCMLS,MLS#: 238204
Travel times
Family Room
Eat-In Kitchen
Formal Dining Room
Primary Bedroom
Primary Bathroom
Additional Bedrooms
Patio and Detached Garage
Zillow last checked: 8 hours ago
Listing updated: November 06, 2025 at 07:59am
Listed by:
Brogan Boles,
The Real Estate Collective 931-559-9500,
Amber Flynn-Jared,
The Real Estate Collective
Source: UCMLS,MLS#: 238204
Facts & features
Interior
Bedrooms & bathrooms
- Bedrooms: 4
- Bathrooms: 4
- Full bathrooms: 3
- Partial bathrooms: 1
- Main level bedrooms: 1
Primary bedroom
- Level: Main
Bedroom 2
- Level: Upper
Bedroom 3
- Level: Upper
Dining room
- Level: Main
Kitchen
- Level: Main
Living room
- Level: Main
Heating
- Natural Gas
Cooling
- Central Air
Appliances
- Included: Dishwasher, Electric Oven, Disposal, Refrigerator, Electric Range, Microwave, Gas Water Heater
- Laundry: Main Level
Features
- New Paint, Walk-In Closet(s)
- Windows: Double Pane Windows
- Basement: Partial,Walk-Out Access
- Number of fireplaces: 2
- Fireplace features: Two
Interior area
- Total structure area: 3,080
- Total interior livable area: 3,080 sqft
Video & virtual tour
Property
Parking
- Total spaces: 2
- Parking features: Concrete, Detached, Garage
- Has garage: Yes
- Covered spaces: 2
- Has uncovered spaces: Yes
Features
- Levels: Two
- Patio & porch: Porch, Patio
- Waterfront features: Creek
Lot
- Size: 0.65 Acres
- Dimensions: 134 x 212
- Features: Trees
Details
- Parcel number: 011.28
Construction
Type & style
- Home type: SingleFamily
- Property subtype: Site Built
Materials
- Brick, Vinyl Siding, Frame
- Roof: Composition
Condition
- Year built: 1990
Utilities & green energy
- Gas: Natural Gas
- Sewer: Public Sewer
- Water: Public
Community & HOA
Community
- Subdivision: Village Gr
HOA
- Has HOA: No
Location
- Region: Cookeville
Financial & listing details
- Price per square foot: $179/sqft
- Tax assessed value: $354,300
- Annual tax amount: $3,170
- Date on market: 7/28/2025
- Road surface type: Paved