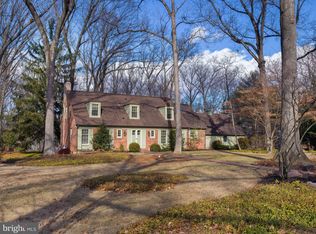Sold for $950,000
$950,000
480 Highview Dr, Wayne, PA 19087
5beds
3,606sqft
Single Family Residence
Built in 1968
1.18 Acres Lot
$1,070,100 Zestimate®
$263/sqft
$5,722 Estimated rent
Home value
$1,070,100
$1.01M - $1.15M
$5,722/mo
Zestimate® history
Loading...
Owner options
Explore your selling options
What's special
480 Highview Drive is a classic brick colonial is situated in a sought-after Wayne location known for spacious and private lots, mature landscaping, and convenience. The handsome bluestone floored foyer entryway leads to an open living/family room on the left anchored by the fireplace and built-ins, creating a fantastic entertaining space. For guests, simply slide the barn door to expose the stylish wet bar. Company can then flow into the all-season sunroom and out to the expansive fenced-in flat yard with an in-ground pool and amazing entertaining areas. The dining room has been opened up to the kitchen, which boasts updates such as radiant heat floors and updated counter tops, appliances, and backsplash. Connecting the kitchen to the attached garage is a fully finished wide breezeway, serving various purposes from a mudroom to a game room or bar area, offering numerous options. Upstairs, the primary bedroom suite features a walk-in-closet and an updated bath with a soaking tub, dual vanities, a large glass-enclosed shower with custom tile. The hall bath has also been given a stylish facelift and serves the additional 3-4 bedrooms. Currently, the 5th bedroom is used as an upper-level laundry room and could easily be reverted back to a 5th bedroom or serve as a dual-purpose room for crafts, office, or exercise space as needed. The lower level of the home offers a spacious finished room and expansive storage and utility room. Outside, you will enjoy your own private oasis with a newer fence enclosing a flat open yard, a fire pit area, a heated in-ground pool surrounded by paver patios, and an outdoor shower. The yard offers useable open spaces accented by mature shade trees. The neighborhood streets are wide and shaded, making them great for walking and biking. The prime location is only minutes away from major highways and the train, and it's close to downtown Wayne ( 7min), Conshy ( 10min), KOP ( 10min), and convenient to the area's most prestigious private schools and universities. UM taxes are known to be some of the most competitive in the area, offering significant savings. The Sellers Disclosure includes a long list of valuable improvements that the next homeowner will enjoy for years to come. Don't wait to schedule your private showing today.
Zillow last checked: 8 hours ago
Listing updated: September 11, 2023 at 06:46am
Listed by:
Sarah Forti 610-986-7170,
Keller Williams Realty Devon-Wayne
Bought with:
Nikki Steinig, rs333268
Keller Williams Philadelphia
Dan Deckelbaum, RS-319781
Keller Williams Philadelphia
Source: Bright MLS,MLS#: PAMC2079316
Facts & features
Interior
Bedrooms & bathrooms
- Bedrooms: 5
- Bathrooms: 3
- Full bathrooms: 2
- 1/2 bathrooms: 1
- Main level bathrooms: 1
Basement
- Description: Percent Finished: 50.0
- Area: 400
Heating
- Radiator, Zoned, Natural Gas
Cooling
- Central Air, Electric
Appliances
- Included: Gas Water Heater
Features
- Basement: Full,Partially Finished
- Number of fireplaces: 1
- Fireplace features: Marble, Wood Burning
Interior area
- Total structure area: 3,606
- Total interior livable area: 3,606 sqft
- Finished area above ground: 3,206
- Finished area below ground: 400
Property
Parking
- Total spaces: 2
- Parking features: Garage Faces Side, Inside Entrance, Private, Attached
- Attached garage spaces: 2
Accessibility
- Accessibility features: None
Features
- Levels: Two
- Stories: 2
- Patio & porch: Patio, Deck
- Exterior features: Outdoor Shower, Extensive Hardscape
- Has private pool: Yes
- Pool features: In Ground, Heated, Private
- Fencing: Full,Split Rail,Wood
Lot
- Size: 1.18 Acres
- Dimensions: 248.00 x 0.00
- Features: Level, Front Yard, Rear Yard, SideYard(s)
Details
- Additional structures: Above Grade, Below Grade
- Parcel number: 580010483007
- Zoning: R1A
- Special conditions: Standard
Construction
Type & style
- Home type: SingleFamily
- Architectural style: Colonial
- Property subtype: Single Family Residence
Materials
- Brick
- Foundation: Block
- Roof: Architectural Shingle
Condition
- New construction: No
- Year built: 1968
Utilities & green energy
- Electric: 200+ Amp Service
- Sewer: On Site Septic
- Water: Public
Community & neighborhood
Location
- Region: Wayne
- Subdivision: Northwoods
- Municipality: UPPER MERION TWP
Other
Other facts
- Listing agreement: Exclusive Right To Sell
- Ownership: Fee Simple
Price history
| Date | Event | Price |
|---|---|---|
| 9/11/2023 | Sold | $950,000+5.6%$263/sqft |
Source: | ||
| 9/1/2023 | Pending sale | $899,900$250/sqft |
Source: | ||
| 8/12/2023 | Listing removed | $899,900$250/sqft |
Source: | ||
| 8/9/2023 | Listed for sale | $899,900+73.1%$250/sqft |
Source: | ||
| 11/1/2011 | Sold | $520,000-10.2%$144/sqft |
Source: Public Record Report a problem | ||
Public tax history
| Year | Property taxes | Tax assessment |
|---|---|---|
| 2025 | $10,323 +6.9% | $319,010 |
| 2024 | $9,655 | $319,010 |
| 2023 | $9,655 +6.4% | $319,010 |
Find assessor info on the county website
Neighborhood: 19087
Nearby schools
GreatSchools rating
- 6/10Roberts El SchoolGrades: K-4Distance: 1.6 mi
- 5/10Upper Merion Middle SchoolGrades: 5-8Distance: 2.5 mi
- 6/10Upper Merion High SchoolGrades: 9-12Distance: 2.5 mi
Schools provided by the listing agent
- Elementary: Roberts
- Middle: Upper Merion
- High: Upper Merion
- District: Upper Merion Area
Source: Bright MLS. This data may not be complete. We recommend contacting the local school district to confirm school assignments for this home.
Get a cash offer in 3 minutes
Find out how much your home could sell for in as little as 3 minutes with a no-obligation cash offer.
Estimated market value$1,070,100
Get a cash offer in 3 minutes
Find out how much your home could sell for in as little as 3 minutes with a no-obligation cash offer.
Estimated market value
$1,070,100
