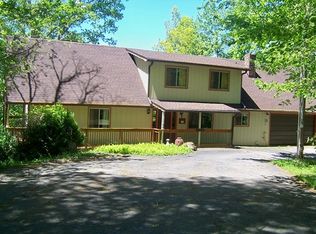Long Range Mountain Views at 2886 elevation are the setting for this JUST REMODELED RUSTIC LARGE HOME(2850 sq ft) that features 2 AWESOME BIG COVERED DECKS & HAS 2 MASTER SUITES on the main level.. Other features include Travertine natural stone in kitchen, granite, stainless steel appliances, ceramic tile, 2 brick FIREPLACES, New Central Zoned HEAT & AIR ( each level has its own thermostat), New plumbing, 3.5 bathrooms high end vinyl planking, ALL new fixtures, new cabinets, new drywall, new central H-A, new paint, new water heater, & MUCH MORE! This homes is paved to the door in a high end gated community with common areas & a small lake which are beautiful & clubhouse for residents! This subdivision Watauga Vista is known for its gorgeous wooded setting which make summers even cooler & gives additional privacy. If you are looking for a BIG MOUNTAIN VIEW & ELEVATION in a great subdivision you just found it. Make this your home in the mountains!!!
This property is off market, which means it's not currently listed for sale or rent on Zillow. This may be different from what's available on other websites or public sources.
