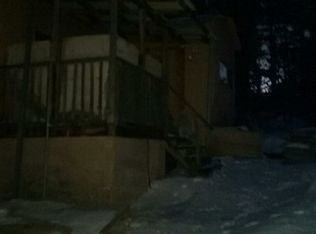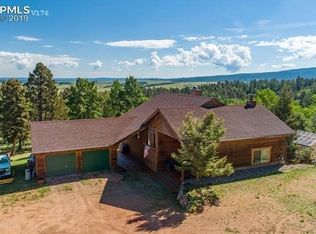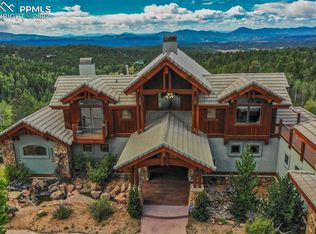Escape to your unique, secluded 3/1 rustic yet modern mountain retreat. The private concrete driveway passes through a majestic granite rock outcropping to a creative 2 story, 3 level 1,500 sq.ft. home nestled in 10 private, serene aspen and evergreen covered acres. Your own A1 zoned picturesque mountain, valley, and seasonal pond where wildlife is abundant. As pristine 5,000 acre Muller State park borders the south and private Muller property to the west, nature is your doorstep. There are 3 bedrooms, a large laundry room, one bath (with heated floor), and a kitchen with appliances. There is tile on the main floor and brand new wood laminate on the 2ond floor. This creative home features an enclosed 1,500 sq.ft. Porch area (not included in the sq.ft.) with large triple paned picture windows featuring an 180 degree southern view as well as an open faced 20'x 15' recreation area attached to the house. Also (not included in the original footage) there is an additional 1,300 sq.ft. fully carpeted bonus room, which is has been used as a Sound Proof Recording studio. There is a 12’ x 8' control room, with a window into the 8' x 8' Isolation room. Both have double floating walls and windows to the main room which has triple pained windows to inspirational, forested valley views. There is a loft above the Isolation rooms with stairway access. The home is heated by a propane boiler system with 7 separate zones and an electric heated bathroom floor. There is a Fisher Wood Burning stove with a large indoor metal wood storage room, as well as 220 Electric back up heat.The property has a Metal roof and it's own well with a 500 gallon cistern. There is an attached, heated 2 car garage, as well as a 24' x 32' - 2 car Quontset hut. The property also has 2 large out buildings with electricity. 1- 26'x 50' with front and back double doors to park RV etc. and 1- 35' x 30' 1 car garage with 2 rooms for projects or storage. For increased security in your absence there are 2 motion sensor cameras covering the home and private driveway. A dirt road passes from the house through the property’s aspen and evergreen trees by the pond and up the mountain across from the home to the tree line. FYI . There is also a wind generator with manual on /off switches and functioning components such as an ac/dc amp output display, grid tie interface and Batteries. The inverter however is not functioning. The system was installed with solar ready capabilities.
This property is off market, which means it's not currently listed for sale or rent on Zillow. This may be different from what's available on other websites or public sources.



